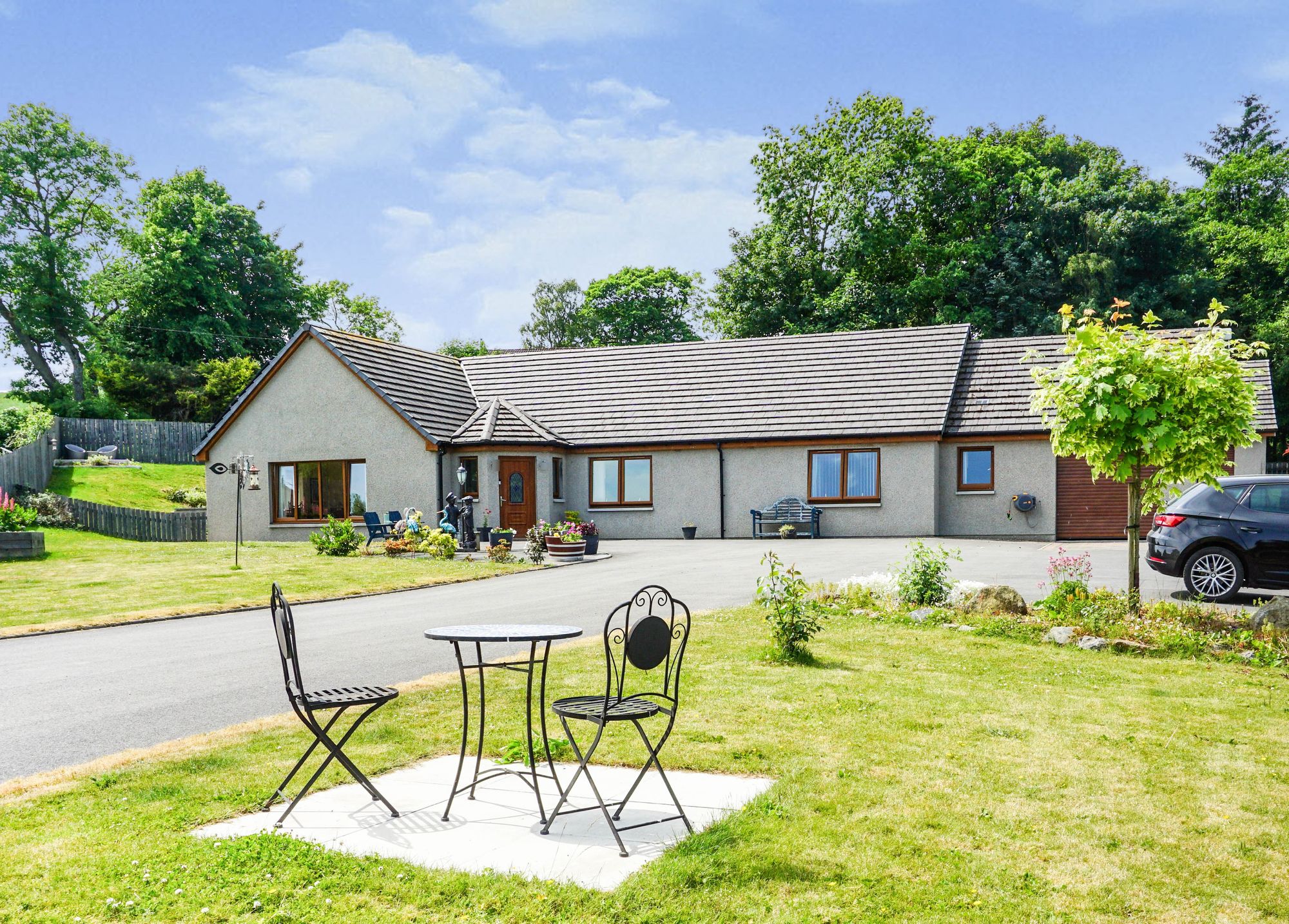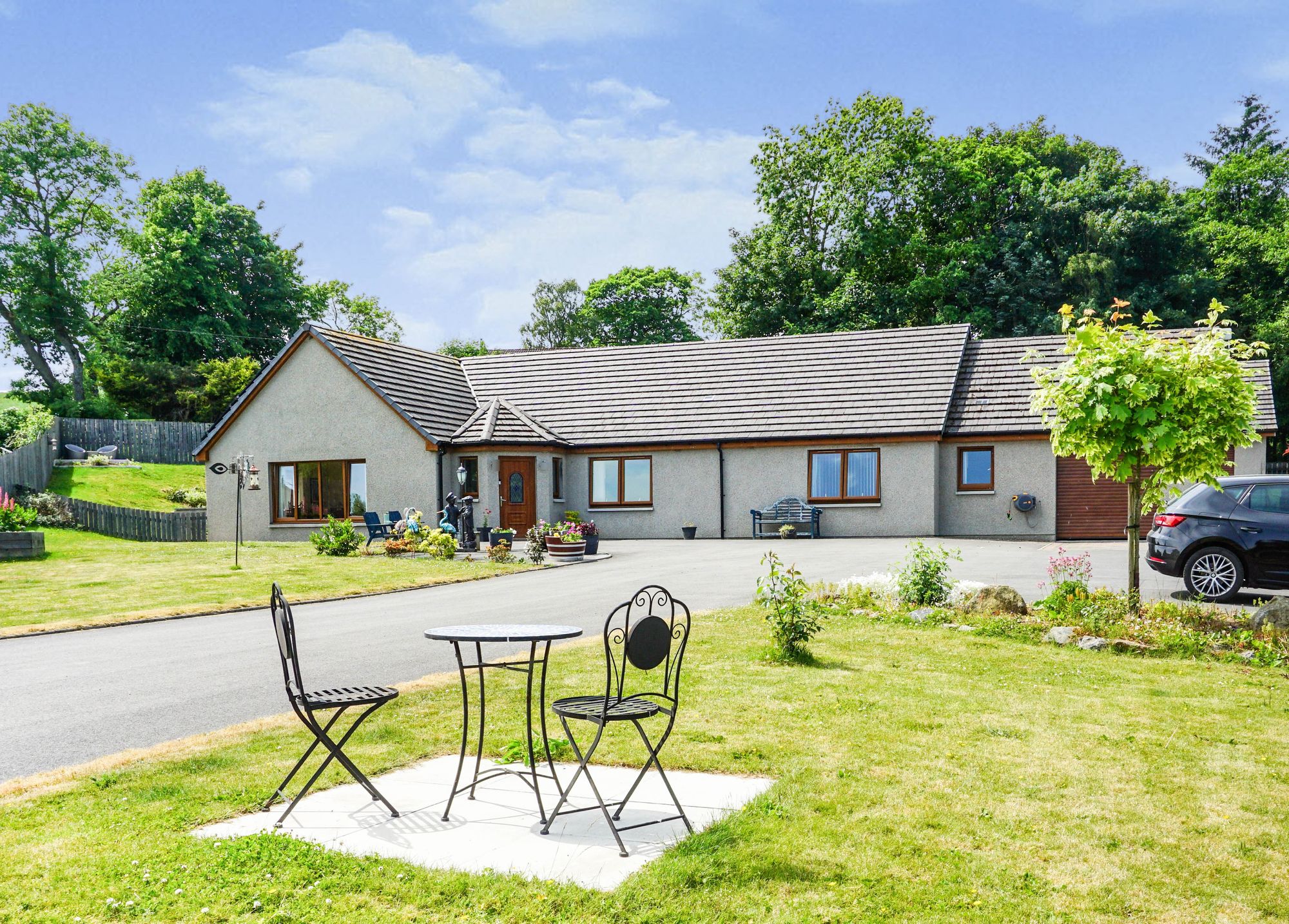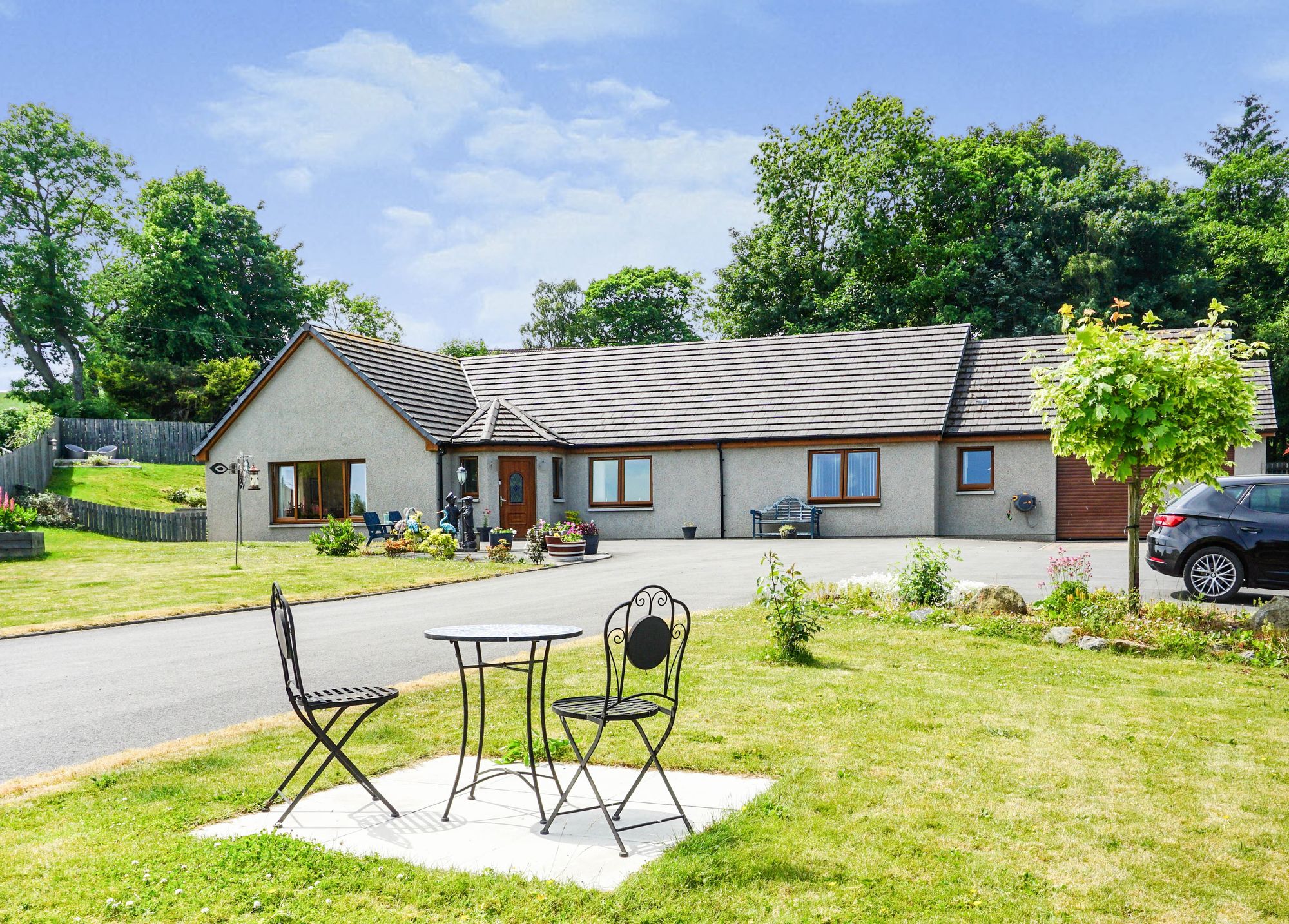- Your new property could be closer than you think
- Looking for a new place to rent and call home?
- Allow us to meet your property needs
- Thinking of selling your home?
- Find your perfect rental
- Want to take on a new project or purchase a newly-built home?
- We help to simplify the process of acquiring a mortgage
- Find a branch near you to start your property journey
- Meet the people behind the name
- Stay informed with the RE/MAX latest
- Local knowledge to showcase the best of Scotland
- Find out what existing customers think of us
- Discover the RE/MAX Scotland difference
- Thinking of joining the RE/MAX family?
- Want to invest in a RE/MAX Franchise?




















































