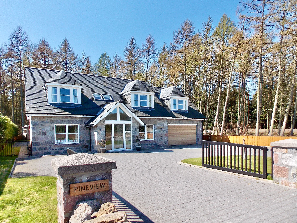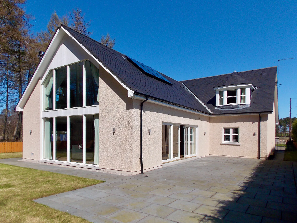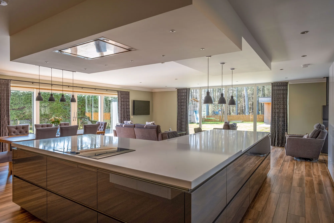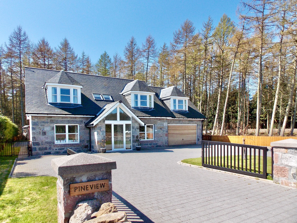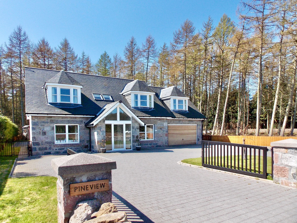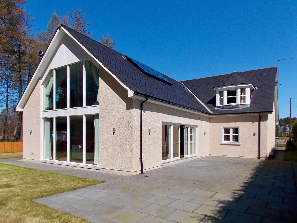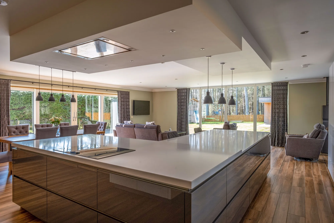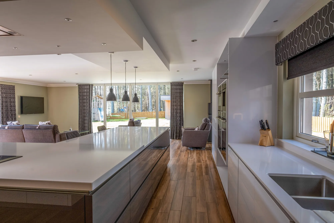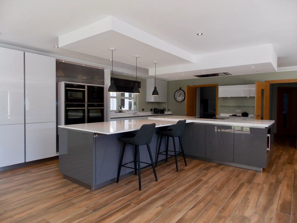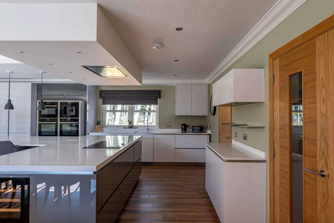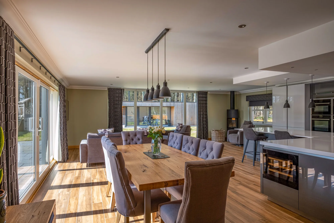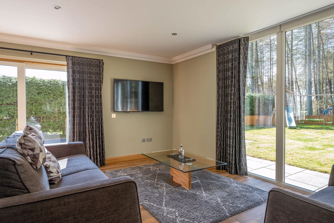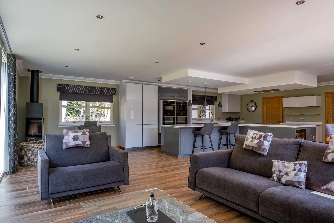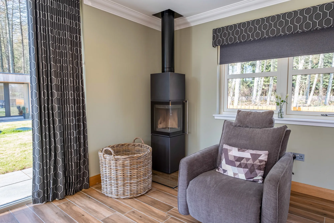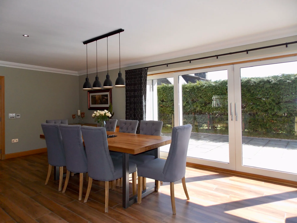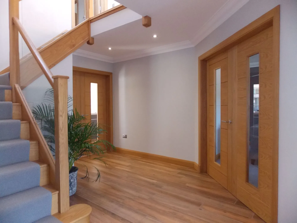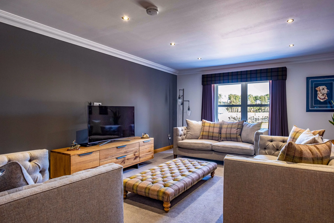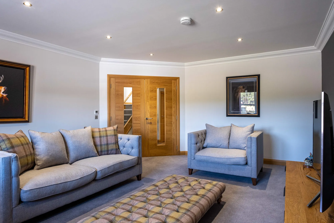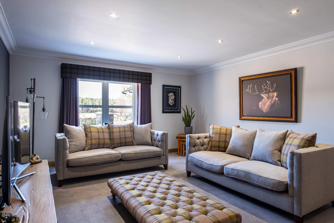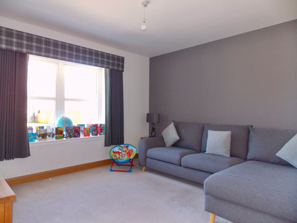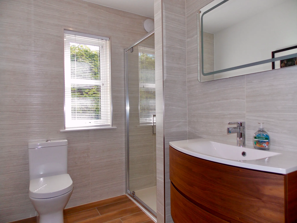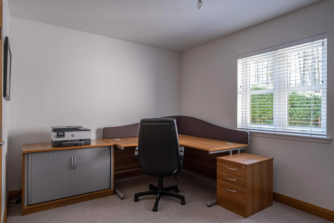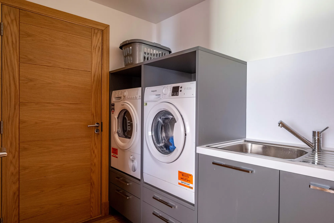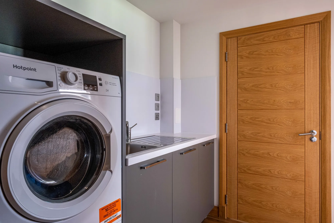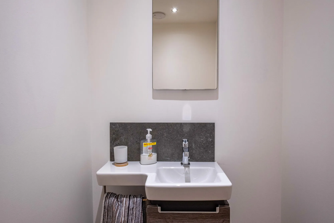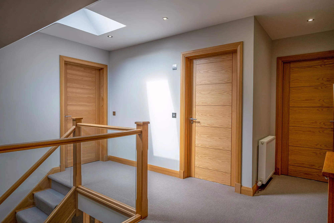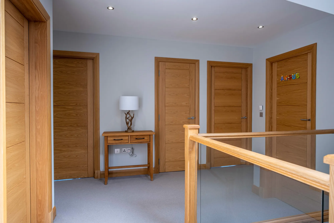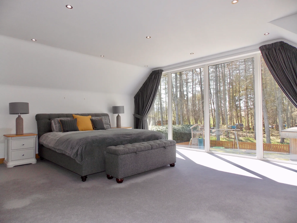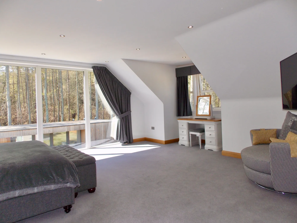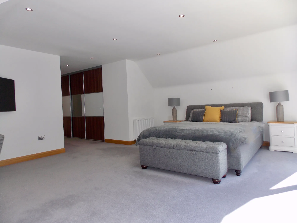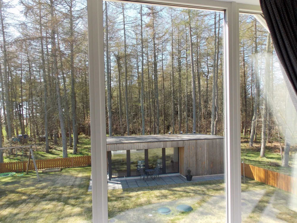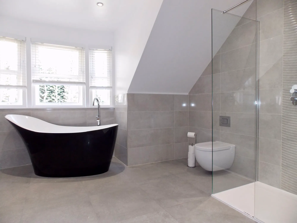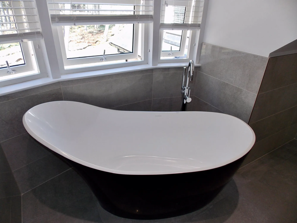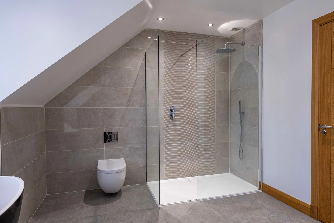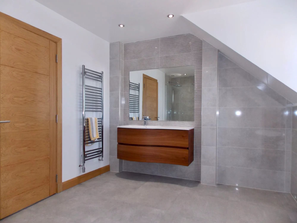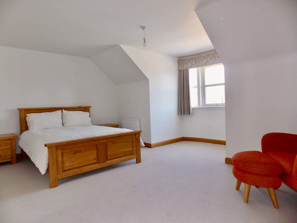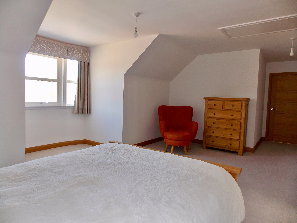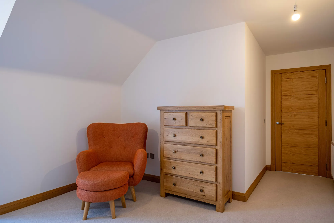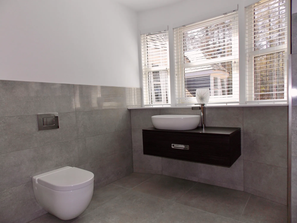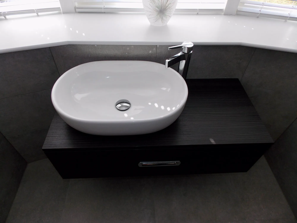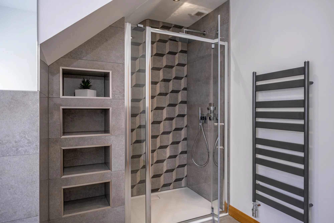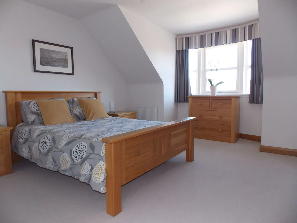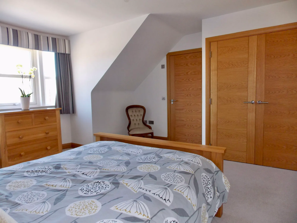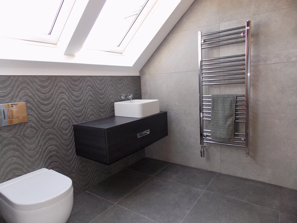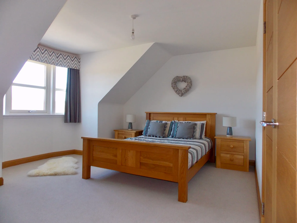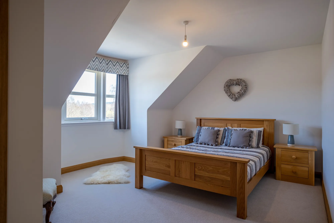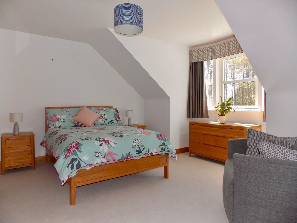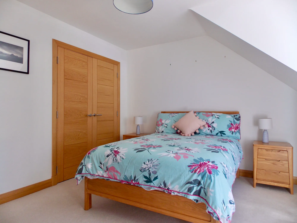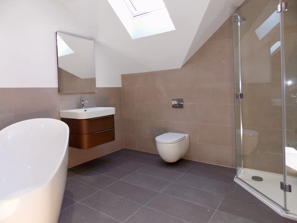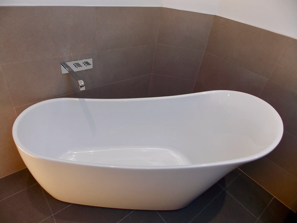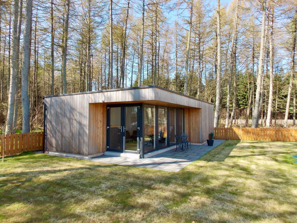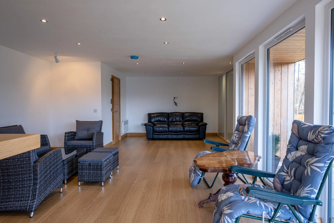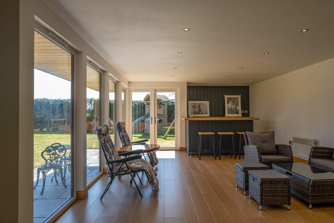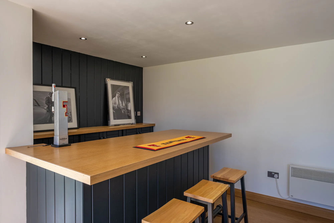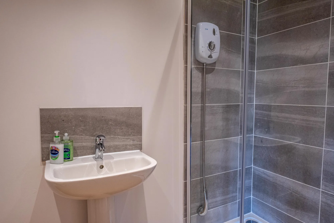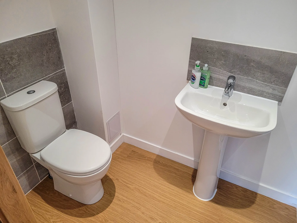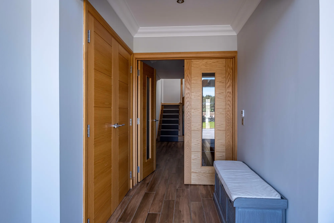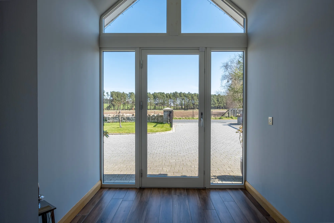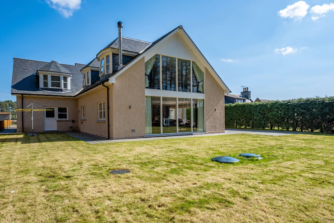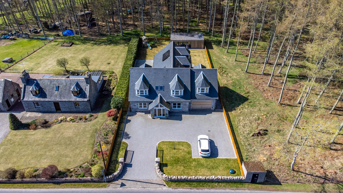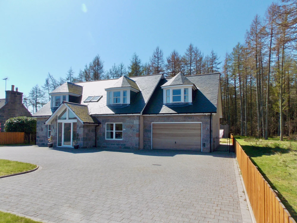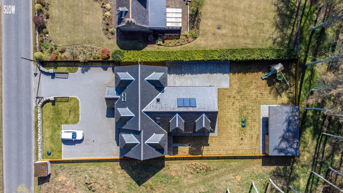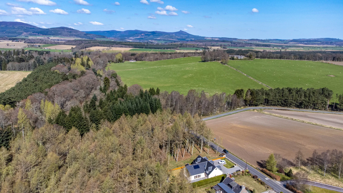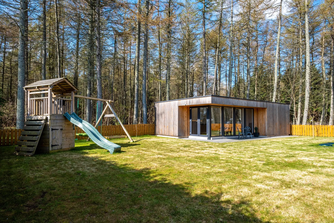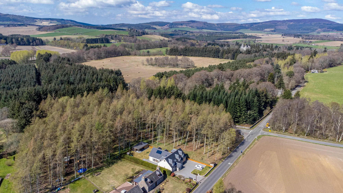![6 bed house for sale in Sauchen, Inverurie 0]()
Photo 1
![6 bed house for sale in Sauchen, Inverurie 1]()
Photo 3
![6 bed house for sale in Sauchen, Inverurie 2]()
Photo 45
![6 bed house for sale in Sauchen, Inverurie 3]()
Photo 44
![6 bed house for sale in Sauchen, Inverurie 4]()
Photo 76
![6 bed house for sale in Sauchen, Inverurie 5]()
Photo 43
![6 bed house for sale in Sauchen, Inverurie 6]()
Photo 42
![6 bed house for sale in Sauchen, Inverurie 7]()
Photo 48
![6 bed house for sale in Sauchen, Inverurie 8]()
Photo 49
![6 bed house for sale in Sauchen, Inverurie 9]()
Photo 47
![6 bed house for sale in Sauchen, Inverurie 10]()
Photo 75
![6 bed house for sale in Sauchen, Inverurie 11]()
Photo 73
![6 bed house for sale in Sauchen, Inverurie 12]()
Photo 36
![6 bed house for sale in Sauchen, Inverurie 13]()
Photo 38
![6 bed house for sale in Sauchen, Inverurie 14]()
Photo 39
![6 bed house for sale in Sauchen, Inverurie 15]()
Photo 74
![6 bed house for sale in Sauchen, Inverurie 16]()
Photo 78
![6 bed house for sale in Sauchen, Inverurie 17]()
Photo 56
![6 bed house for sale in Sauchen, Inverurie 18]()
Photo 52
![6 bed house for sale in Sauchen, Inverurie 19]()
Photo 53
![6 bed house for sale in Sauchen, Inverurie 20]()
Photo 54
![6 bed house for sale in Sauchen, Inverurie 21]()
Photo 81
![6 bed house for sale in Sauchen, Inverurie 22]()
Photo 80
![6 bed house for sale in Sauchen, Inverurie 23]()
Photo 68
![6 bed house for sale in Sauchen, Inverurie 24]()
Photo 69
![6 bed house for sale in Sauchen, Inverurie 25]()
Photo 67
![6 bed house for sale in Sauchen, Inverurie 26]()
Photo 109
![6 bed house for sale in Sauchen, Inverurie 27]()
Photo 110
![6 bed house for sale in Sauchen, Inverurie 28]()
Photo 111
![6 bed house for sale in Sauchen, Inverurie 29]()
Photo 77
![6 bed house for sale in Sauchen, Inverurie 30]()
Photo 112
![6 bed house for sale in Sauchen, Inverurie 31]()
Photo 72
![6 bed house for sale in Sauchen, Inverurie 32]()
Photo 106
![6 bed house for sale in Sauchen, Inverurie 33]()
Photo 87
![6 bed house for sale in Sauchen, Inverurie 34]()
Photo 62
![6 bed house for sale in Sauchen, Inverurie 35]()
Photo 66
![6 bed house for sale in Sauchen, Inverurie 36]()
Photo 89
![6 bed house for sale in Sauchen, Inverurie 37]()
Photo 104
![6 bed house for sale in Sauchen, Inverurie 38]()
Photo 63
![6 bed house for sale in Sauchen, Inverurie 39]()
Photo 64
![6 bed house for sale in Sauchen, Inverurie 40]()
Photo 102
![6 bed house for sale in Sauchen, Inverurie 41]()
Photo 96
![6 bed house for sale in Sauchen, Inverurie 42]()
Photo 103
![6 bed house for sale in Sauchen, Inverurie 43]()
Photo 65
![6 bed house for sale in Sauchen, Inverurie 44]()
Photo 70
![6 bed house for sale in Sauchen, Inverurie 45]()
Photo 71
![6 bed house for sale in Sauchen, Inverurie 46]()
Photo 4
![6 bed house for sale in Sauchen, Inverurie 47]()
Photo 29
![6 bed house for sale in Sauchen, Inverurie 48]()
Photo 30
![6 bed house for sale in Sauchen, Inverurie 49]()
Photo 31
![6 bed house for sale in Sauchen, Inverurie 50]()
Photo 32
![6 bed house for sale in Sauchen, Inverurie 51]()
Photo 7
![6 bed house for sale in Sauchen, Inverurie 52]()
Photo 34
![6 bed house for sale in Sauchen, Inverurie 53]()
Photo 33
![6 bed house for sale in Sauchen, Inverurie 54]()
Photo 28
![6 bed house for sale in Sauchen, Inverurie 55]()
Photo 8
![6 bed house for sale in Sauchen, Inverurie 56]()
Photo 2
![6 bed house for sale in Sauchen, Inverurie 57]()
Photo 14
![6 bed house for sale in Sauchen, Inverurie 58]()
Photo 12
![6 bed house for sale in Sauchen, Inverurie 59]()
Photo 23
![6 bed house for sale in Sauchen, Inverurie 60]()
Photo 10
Further details
- Status:
Available
- Size: 3724.31 sq ft (346 sq m)
- Council tax band: G
- Reference: 586077


