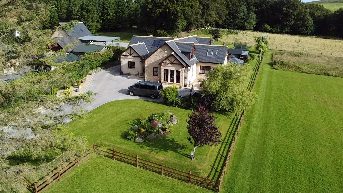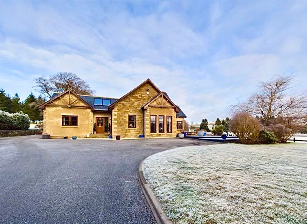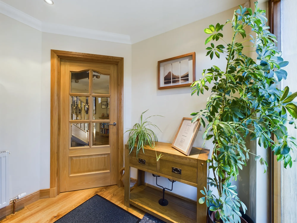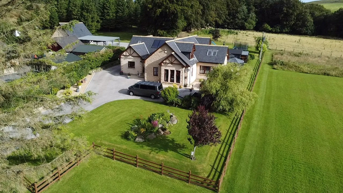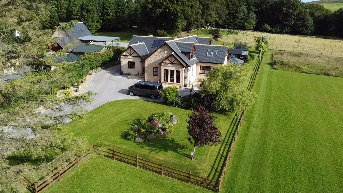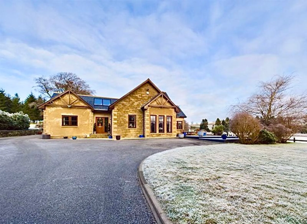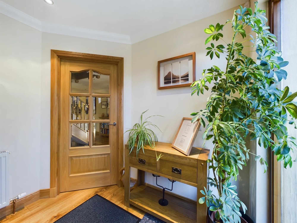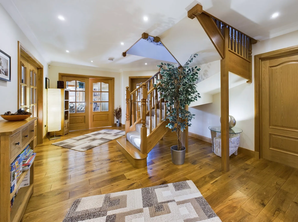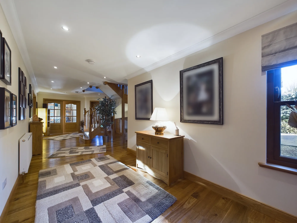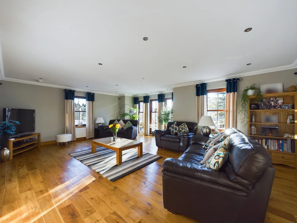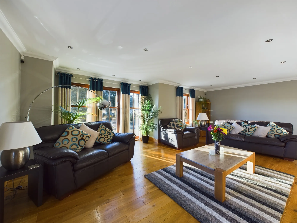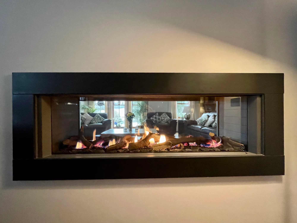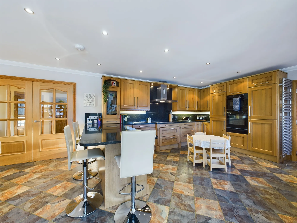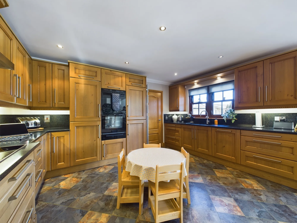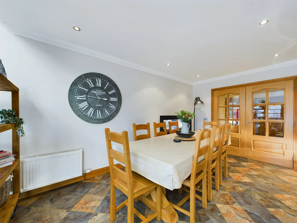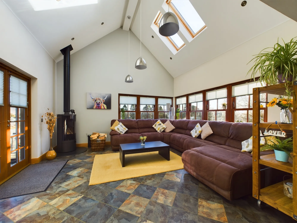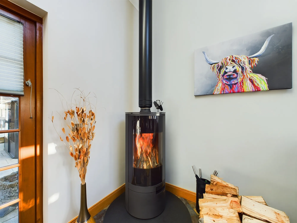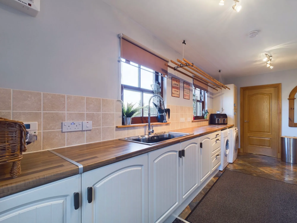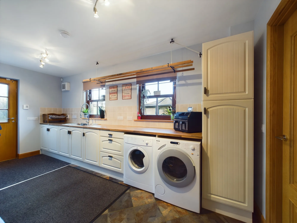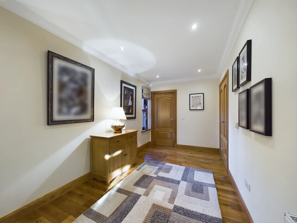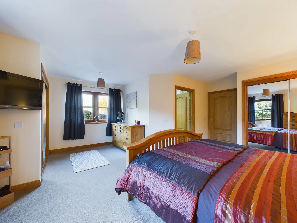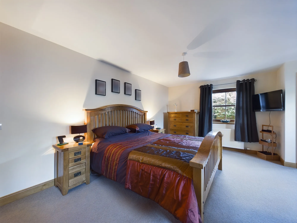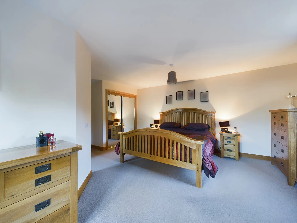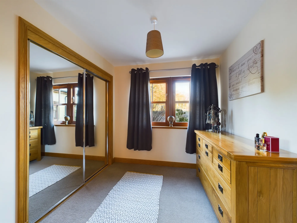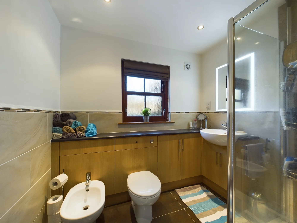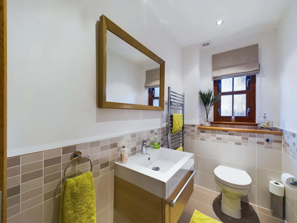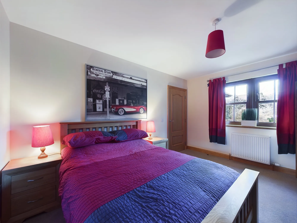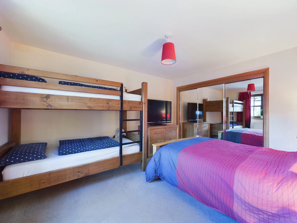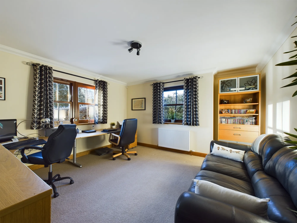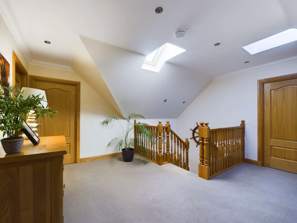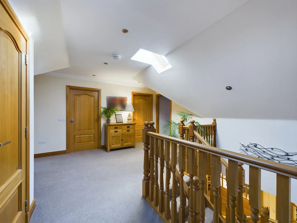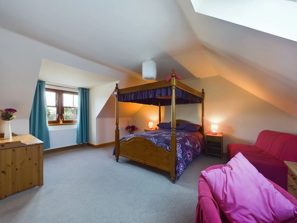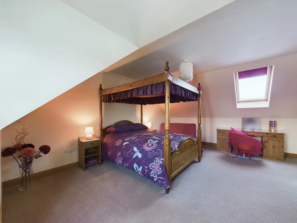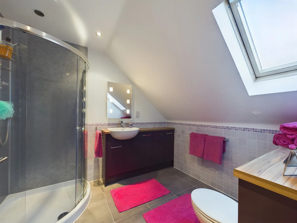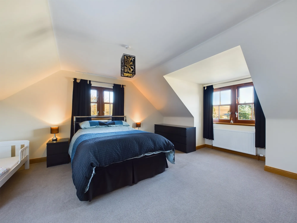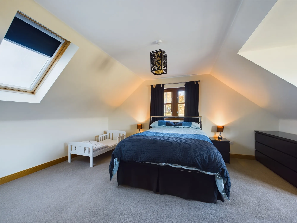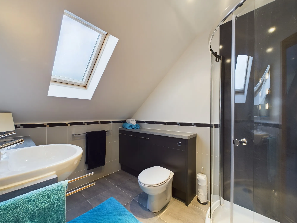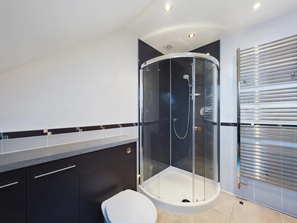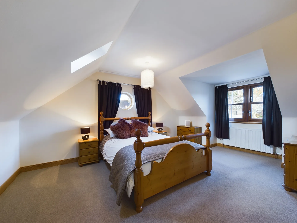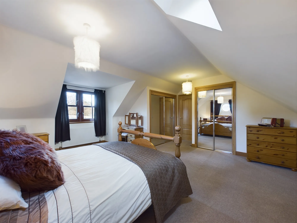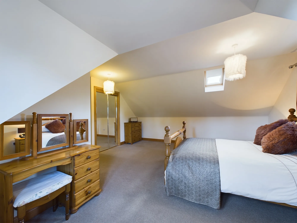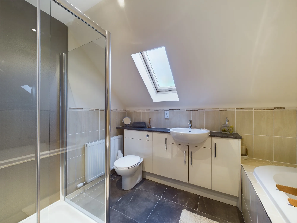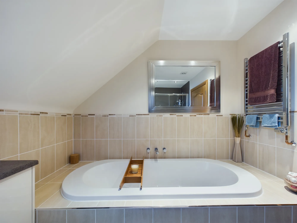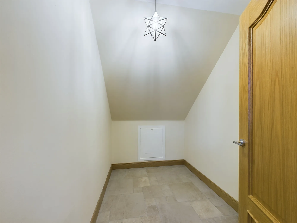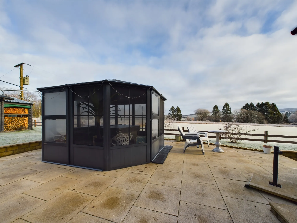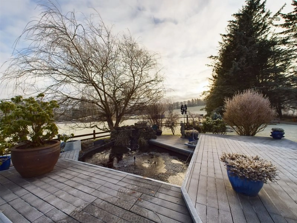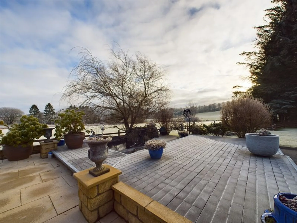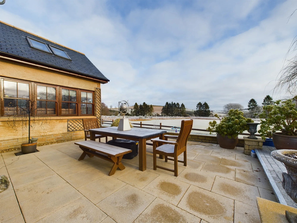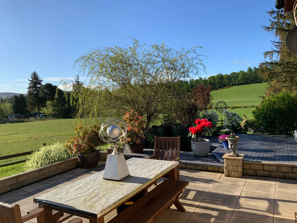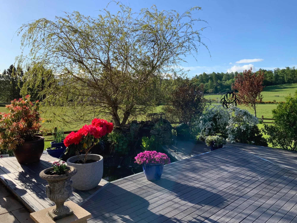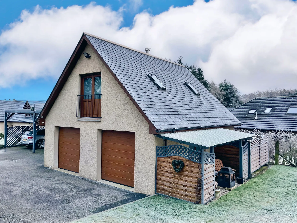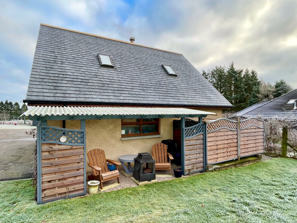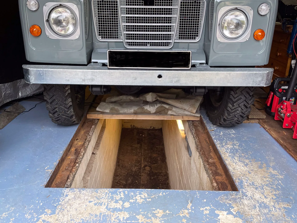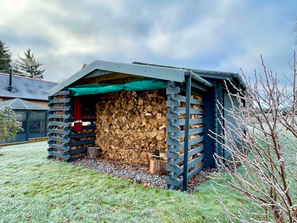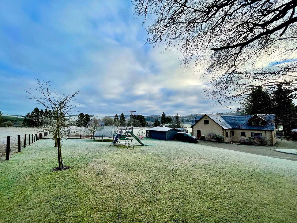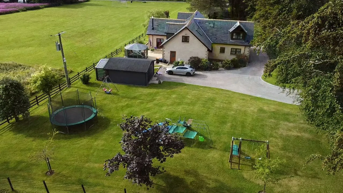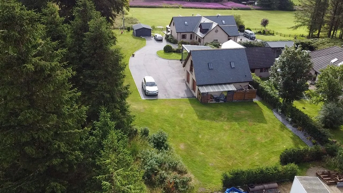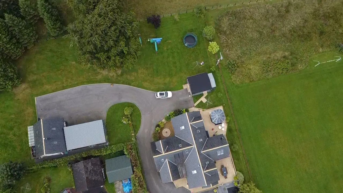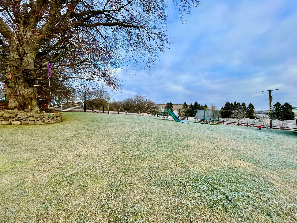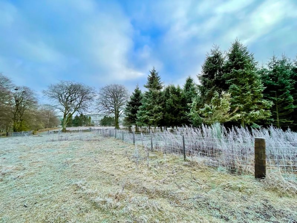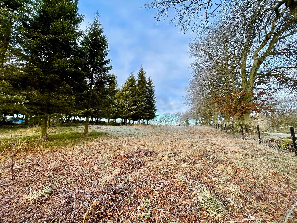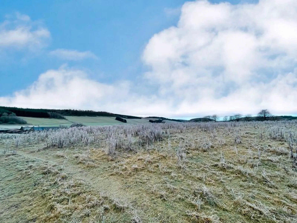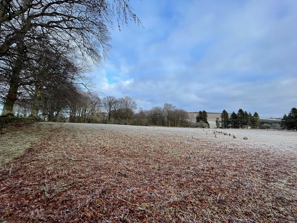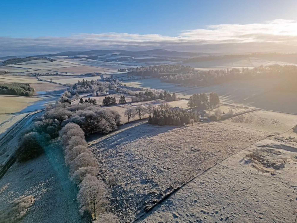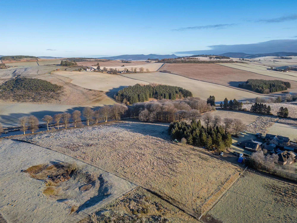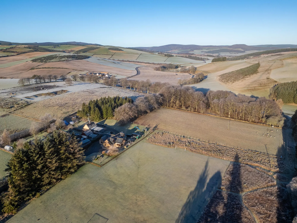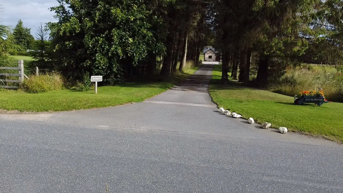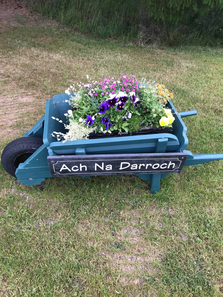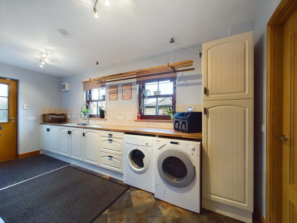![6 bed house for sale in Muir Of Fowlis, Alford 0]()
Photo 56
![6 bed house for sale in Muir Of Fowlis, Alford 1]()
Photo 67
![6 bed house for sale in Muir Of Fowlis, Alford 2]()
Photo 76
![6 bed house for sale in Muir Of Fowlis, Alford 3]()
Photo 65
![6 bed house for sale in Muir Of Fowlis, Alford 4]()
Photo 49
![6 bed house for sale in Muir Of Fowlis, Alford 5]()
Photo 68
![6 bed house for sale in Muir Of Fowlis, Alford 6]()
Photo 72
![6 bed house for sale in Muir Of Fowlis, Alford 7]()
Photo 58
![6 bed house for sale in Muir Of Fowlis, Alford 8]()
Photo 8
![6 bed house for sale in Muir Of Fowlis, Alford 9]()
Photo 21
![6 bed house for sale in Muir Of Fowlis, Alford 10]()
Photo 74
![6 bed house for sale in Muir Of Fowlis, Alford 11]()
Photo 29
![6 bed house for sale in Muir Of Fowlis, Alford 12]()
Photo 26
![6 bed house for sale in Muir Of Fowlis, Alford 13]()
Photo 66
![6 bed house for sale in Muir Of Fowlis, Alford 14]()
Photo 52
![6 bed house for sale in Muir Of Fowlis, Alford 15]()
Photo 27
![6 bed house for sale in Muir Of Fowlis, Alford 16]()
Photo 31
![6 bed house for sale in Muir Of Fowlis, Alford 17]()
Photo 24
![6 bed house for sale in Muir Of Fowlis, Alford 18]()
Photo 75
![6 bed house for sale in Muir Of Fowlis, Alford 19]()
Photo 30
![6 bed house for sale in Muir Of Fowlis, Alford 20]()
Photo 63
![6 bed house for sale in Muir Of Fowlis, Alford 21]()
Photo 39
![6 bed house for sale in Muir Of Fowlis, Alford 22]()
Photo 20
![6 bed house for sale in Muir Of Fowlis, Alford 23]()
Photo 57
![6 bed house for sale in Muir Of Fowlis, Alford 24]()
Photo 5
![6 bed house for sale in Muir Of Fowlis, Alford 25]()
Photo 67
![6 bed house for sale in Muir Of Fowlis, Alford 26]()
Photo 47
![6 bed house for sale in Muir Of Fowlis, Alford 27]()
Photo 37
![6 bed house for sale in Muir Of Fowlis, Alford 28]()
Photo 7
![6 bed house for sale in Muir Of Fowlis, Alford 29]()
Photo 36
![6 bed house for sale in Muir Of Fowlis, Alford 30]()
Photo 60
![6 bed house for sale in Muir Of Fowlis, Alford 31]()
Photo 38
![6 bed house for sale in Muir Of Fowlis, Alford 32]()
Photo 51
![6 bed house for sale in Muir Of Fowlis, Alford 33]()
Photo 50
![6 bed house for sale in Muir Of Fowlis, Alford 34]()
Photo 4
![6 bed house for sale in Muir Of Fowlis, Alford 35]()
Photo 3
![6 bed house for sale in Muir Of Fowlis, Alford 36]()
Photo 10
![6 bed house for sale in Muir Of Fowlis, Alford 37]()
Photo 34
![6 bed house for sale in Muir Of Fowlis, Alford 38]()
Photo 59
![6 bed house for sale in Muir Of Fowlis, Alford 39]()
Photo 71
![6 bed house for sale in Muir Of Fowlis, Alford 40]()
Photo 13
![6 bed house for sale in Muir Of Fowlis, Alford 41]()
Photo 6
![6 bed house for sale in Muir Of Fowlis, Alford 42]()
Photo 41
![6 bed house for sale in Muir Of Fowlis, Alford 43]()
Photo 70
![6 bed house for sale in Muir Of Fowlis, Alford 44]()
Photo 67
![6 bed house for sale in Muir Of Fowlis, Alford 45]()
Photo 68
![6 bed house for sale in Muir Of Fowlis, Alford 46]()
Photo 68
![6 bed house for sale in Muir Of Fowlis, Alford 47]()
Photo 63
![6 bed house for sale in Muir Of Fowlis, Alford 48]()
Photo 64
![6 bed house for sale in Muir Of Fowlis, Alford 49]()
Photo 59
![6 bed house for sale in Muir Of Fowlis, Alford 50]()
Photo 65
![6 bed house for sale in Muir Of Fowlis, Alford 51]()
Photo 63
![6 bed house for sale in Muir Of Fowlis, Alford 52]()
Photo 64
![6 bed house for sale in Muir Of Fowlis, Alford 53]()
Photo 62
![6 bed house for sale in Muir Of Fowlis, Alford 54]()
Photo 68
![6 bed house for sale in Muir Of Fowlis, Alford 55]()
Photo 60
![6 bed house for sale in Muir Of Fowlis, Alford 56]()
Photo 67
![6 bed house for sale in Muir Of Fowlis, Alford 57]()
Photo 65
![6 bed house for sale in Muir Of Fowlis, Alford 58]()
Photo 70
![6 bed house for sale in Muir Of Fowlis, Alford 59]()
Photo 67
![6 bed house for sale in Muir Of Fowlis, Alford 60]()
Photo 69
![6 bed house for sale in Muir Of Fowlis, Alford 61]()
Photo 68
![6 bed house for sale in Muir Of Fowlis, Alford 62]()
Photo 57
![6 bed house for sale in Muir Of Fowlis, Alford 63]()
Photo 64
Further details
- Status:
Sold STC
- Size: 3616.67 sq ft (336 sq m)
- Council tax band: G
- Tenure: Freehold
- Reference: 586163


