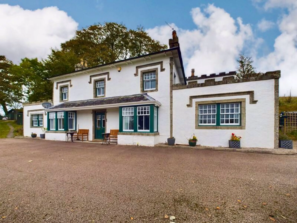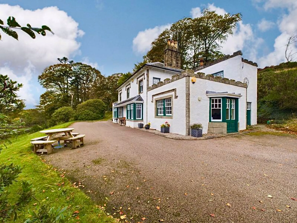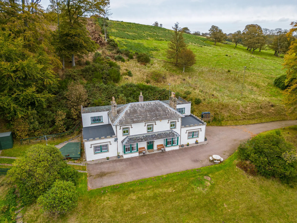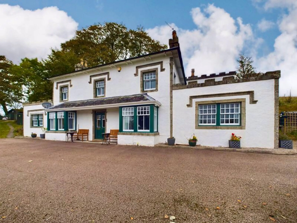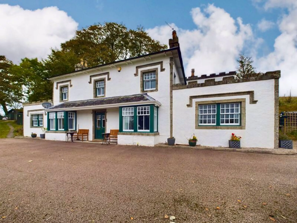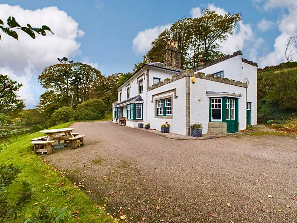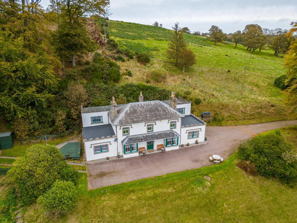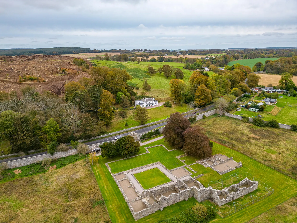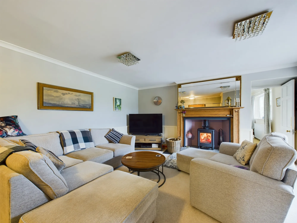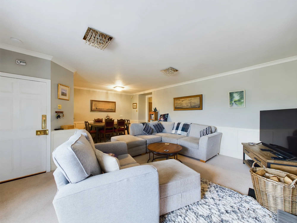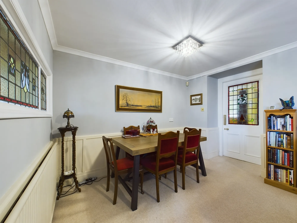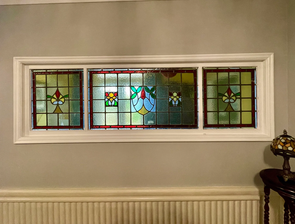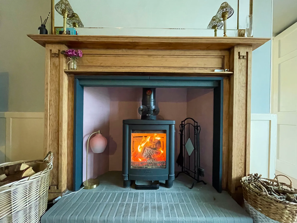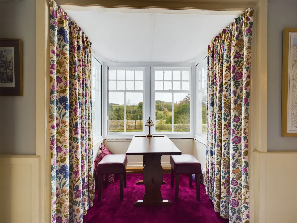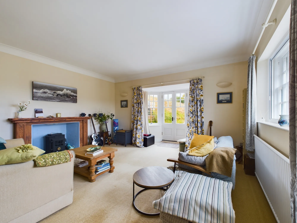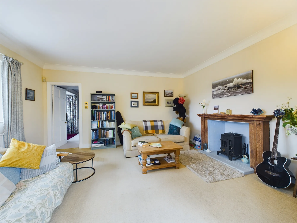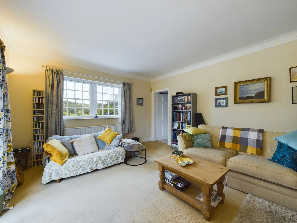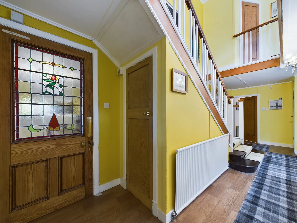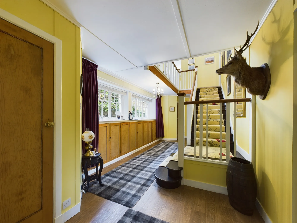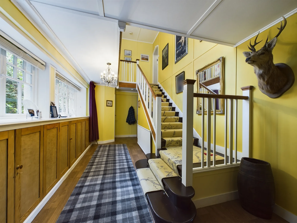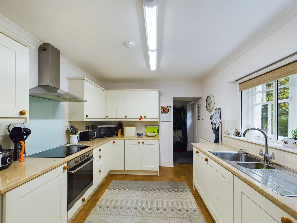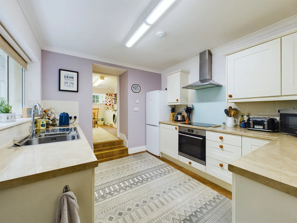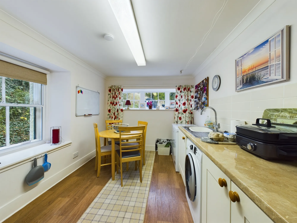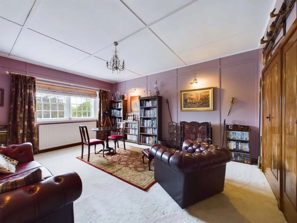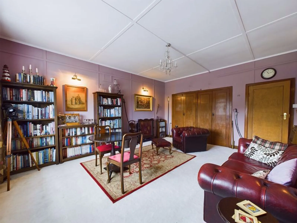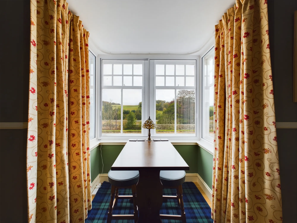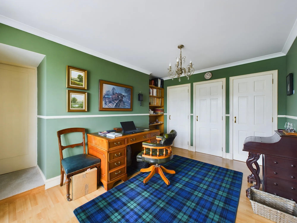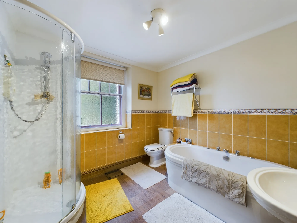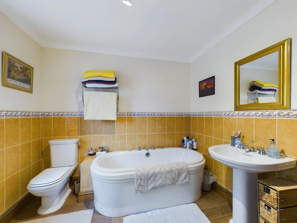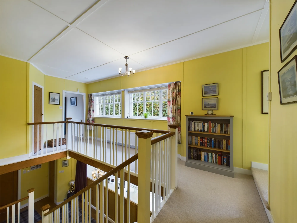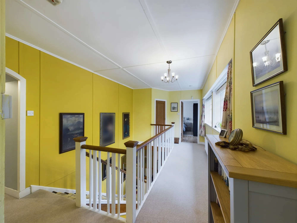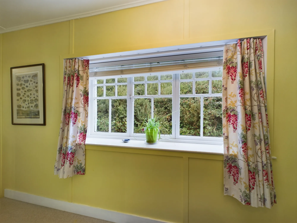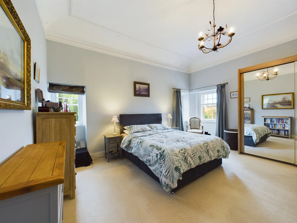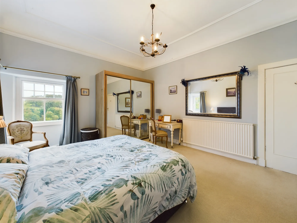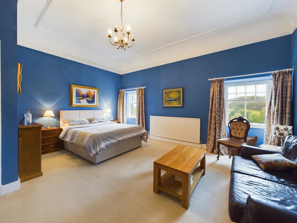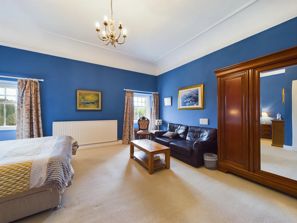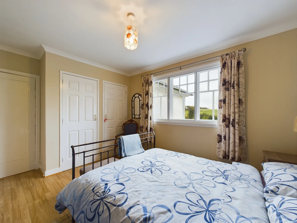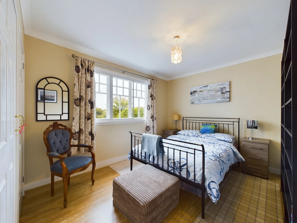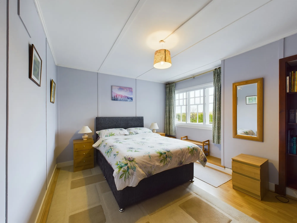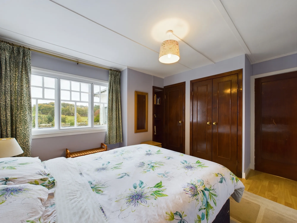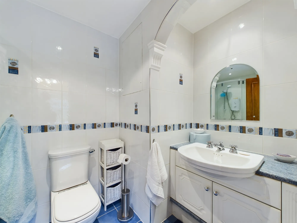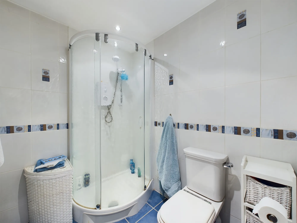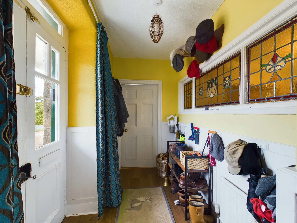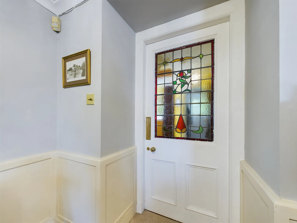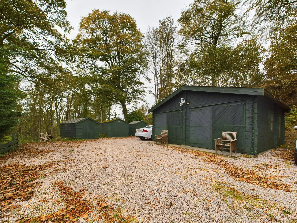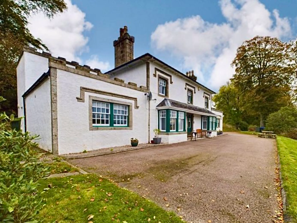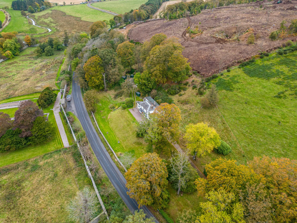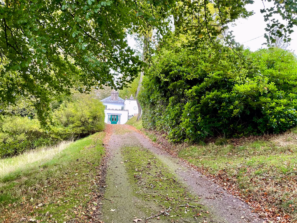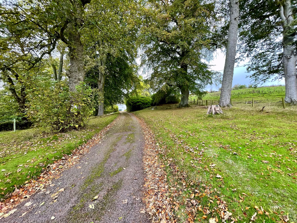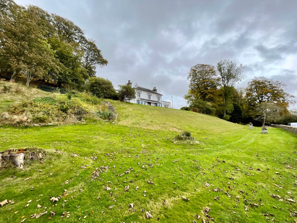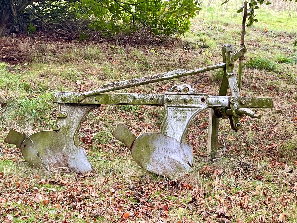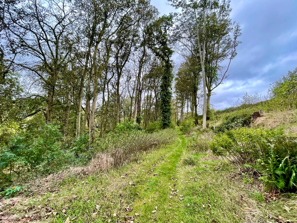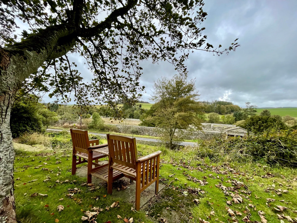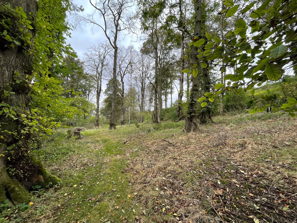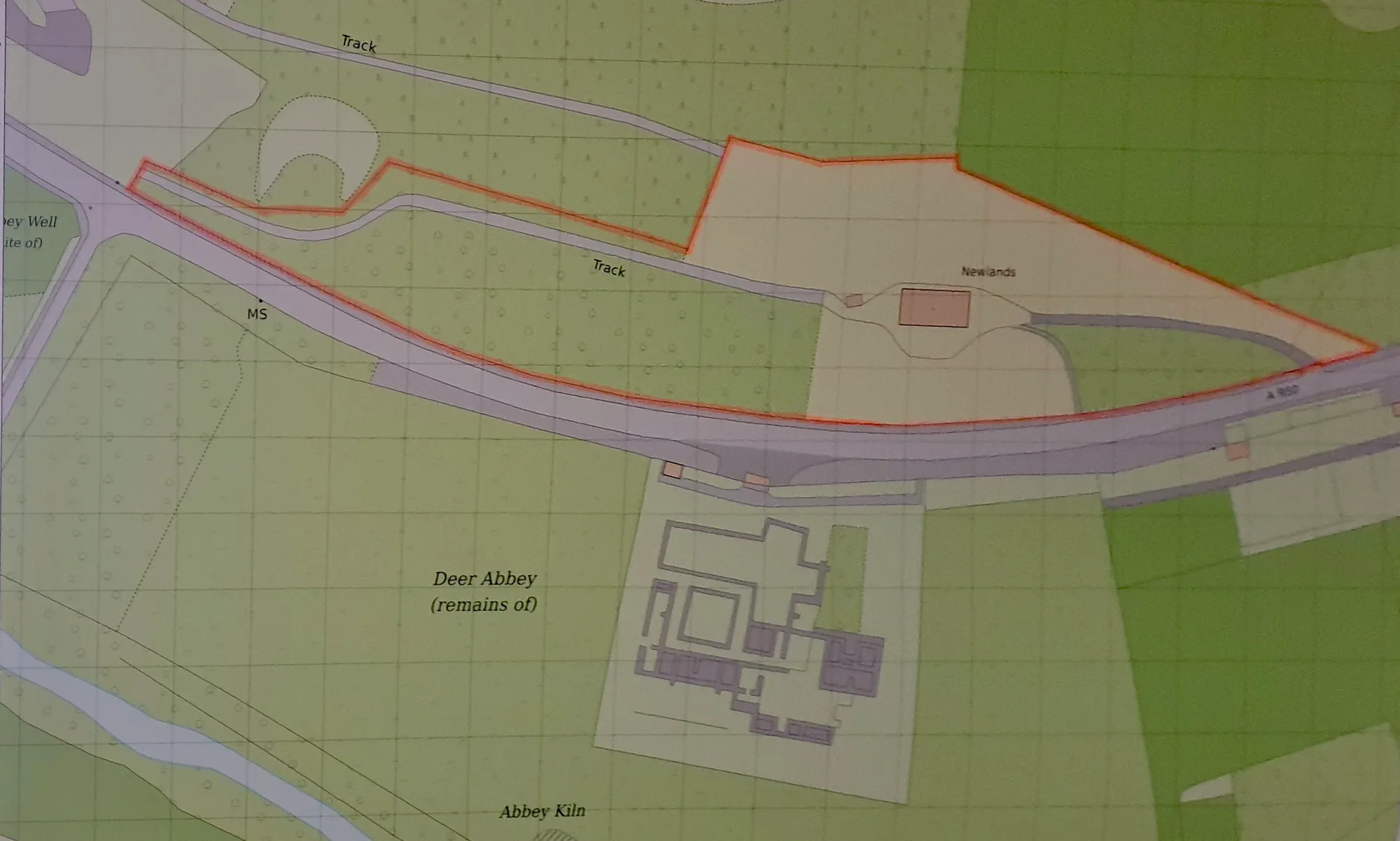![5 bed house for sale in Mintlaw, Peterhead 0]()
Photo 53
![5 bed house for sale in Mintlaw, Peterhead 1]()
Photo 51
![5 bed house for sale in Mintlaw, Peterhead 2]()
Photo 58
![5 bed house for sale in Mintlaw, Peterhead 3]()
Photo 55
![5 bed house for sale in Mintlaw, Peterhead 4]()
Photo 12
![5 bed house for sale in Mintlaw, Peterhead 5]()
Photo 13
![5 bed house for sale in Mintlaw, Peterhead 6]()
Photo 18
![5 bed house for sale in Mintlaw, Peterhead 7]()
Photo 59
![5 bed house for sale in Mintlaw, Peterhead 8]()
Photo 60
![5 bed house for sale in Mintlaw, Peterhead 9]()
Photo 11
![5 bed house for sale in Mintlaw, Peterhead 10]()
Photo 7
![5 bed house for sale in Mintlaw, Peterhead 11]()
Photo 9
![5 bed house for sale in Mintlaw, Peterhead 12]()
Photo 10
![5 bed house for sale in Mintlaw, Peterhead 13]()
Photo 38
![5 bed house for sale in Mintlaw, Peterhead 14]()
Photo 33
![5 bed house for sale in Mintlaw, Peterhead 15]()
Photo 35
![5 bed house for sale in Mintlaw, Peterhead 16]()
Photo 40
![5 bed house for sale in Mintlaw, Peterhead 17]()
Photo 39
![5 bed house for sale in Mintlaw, Peterhead 18]()
Photo 42
![5 bed house for sale in Mintlaw, Peterhead 19]()
Photo 51
![5 bed house for sale in Mintlaw, Peterhead 20]()
Photo 52
![5 bed house for sale in Mintlaw, Peterhead 21]()
Photo 27
![5 bed house for sale in Mintlaw, Peterhead 22]()
Photo 29
![5 bed house for sale in Mintlaw, Peterhead 23]()
Photo 30
![5 bed house for sale in Mintlaw, Peterhead 24]()
Photo 32
![5 bed house for sale in Mintlaw, Peterhead 25]()
Photo 44
![5 bed house for sale in Mintlaw, Peterhead 26]()
Photo 43
![5 bed house for sale in Mintlaw, Peterhead 27]()
Photo 52
![5 bed house for sale in Mintlaw, Peterhead 28]()
Photo 20
![5 bed house for sale in Mintlaw, Peterhead 29]()
Photo 21
![5 bed house for sale in Mintlaw, Peterhead 30]()
Photo 22
![5 bed house for sale in Mintlaw, Peterhead 31]()
Photo 23
![5 bed house for sale in Mintlaw, Peterhead 32]()
Photo 48
![5 bed house for sale in Mintlaw, Peterhead 33]()
Photo 47
![5 bed house for sale in Mintlaw, Peterhead 34]()
Photo 53
![5 bed house for sale in Mintlaw, Peterhead 35]()
Photo 54
![5 bed house for sale in Mintlaw, Peterhead 36]()
Photo 49
![5 bed house for sale in Mintlaw, Peterhead 37]()
Photo 50
![5 bed house for sale in Mintlaw, Peterhead 38]()
Photo 19
![5 bed house for sale in Mintlaw, Peterhead 39]()
Photo 17
![5 bed house for sale in Mintlaw, Peterhead 40]()
Photo 1
![5 bed house for sale in Mintlaw, Peterhead 41]()
Photo 52
![5 bed house for sale in Mintlaw, Peterhead 42]()
Photo 56
![5 bed house for sale in Mintlaw, Peterhead 43]()
Photo 54
![5 bed house for sale in Mintlaw, Peterhead 44]()
Photo 53
![5 bed house for sale in Mintlaw, Peterhead 45]()
Photo 55
![5 bed house for sale in Mintlaw, Peterhead 46]()
Photo 51
![5 bed house for sale in Mintlaw, Peterhead 47]()
Photo 56
![5 bed house for sale in Mintlaw, Peterhead 48]()
Photo 57
![5 bed house for sale in Mintlaw, Peterhead 49]()
Photo 58
![5 bed house for sale in Mintlaw, Peterhead 50]()
Photo 51
Further details
- Status:
Available
- Tenure: Freehold
- Reference: 586181


