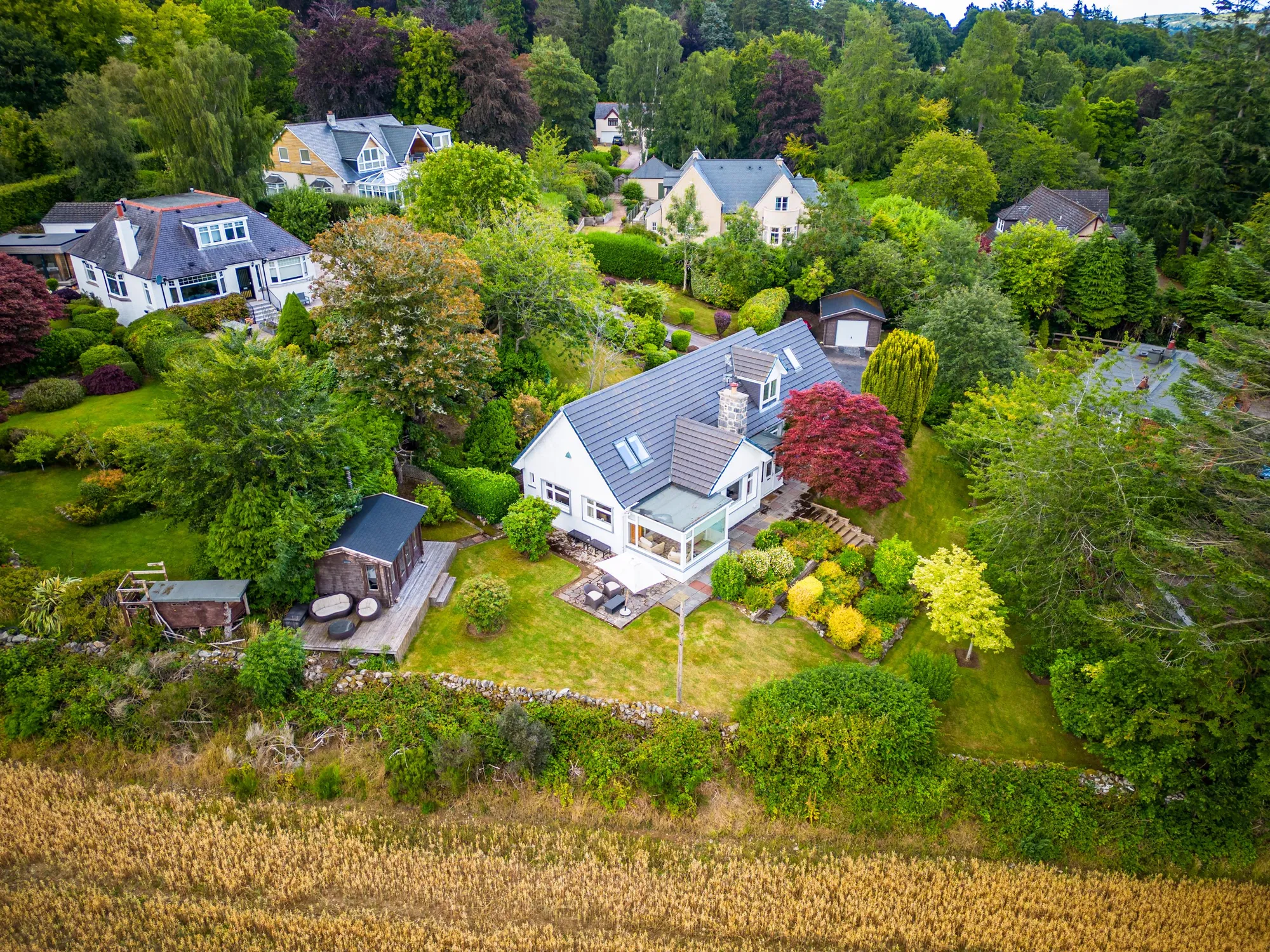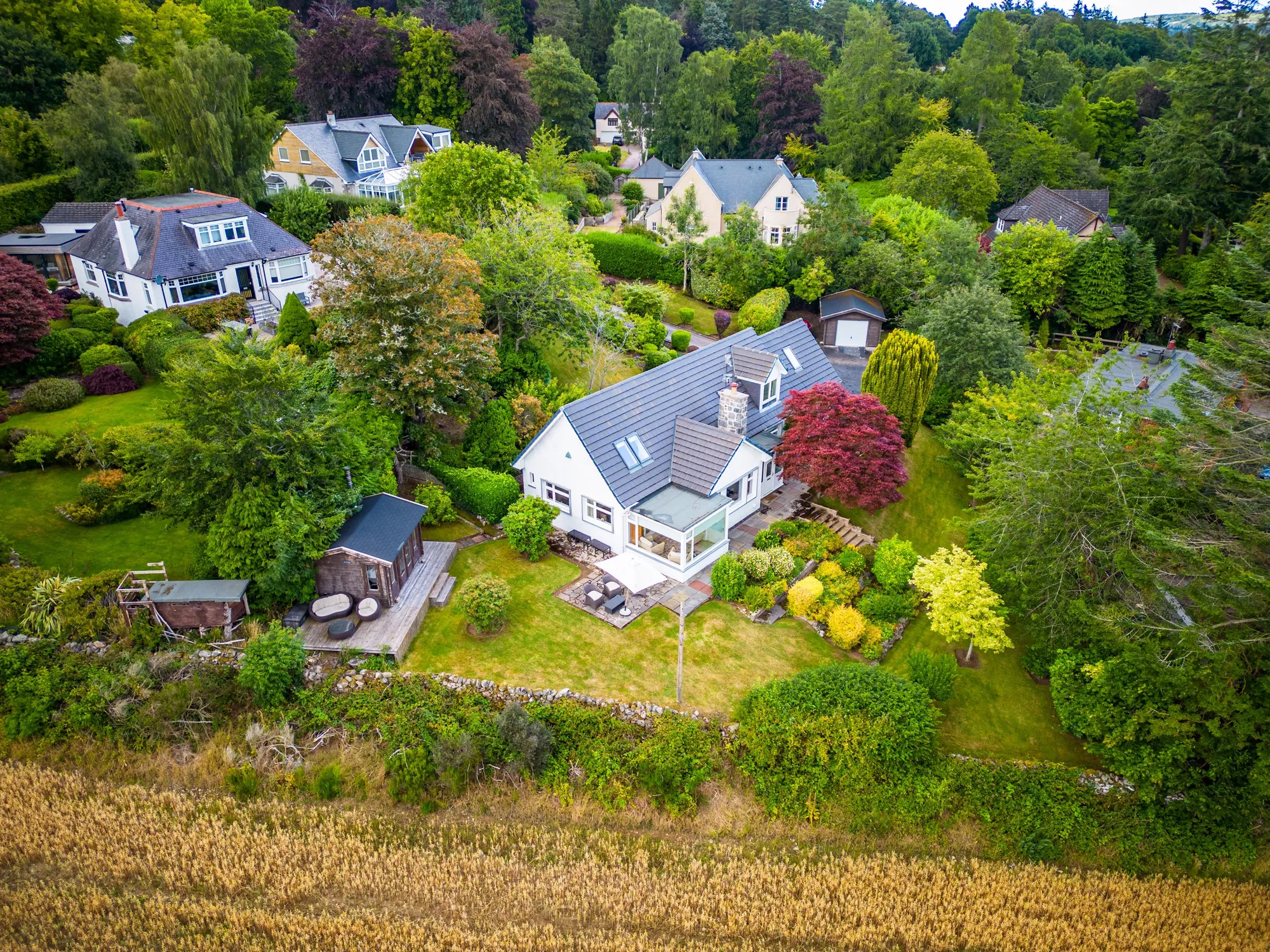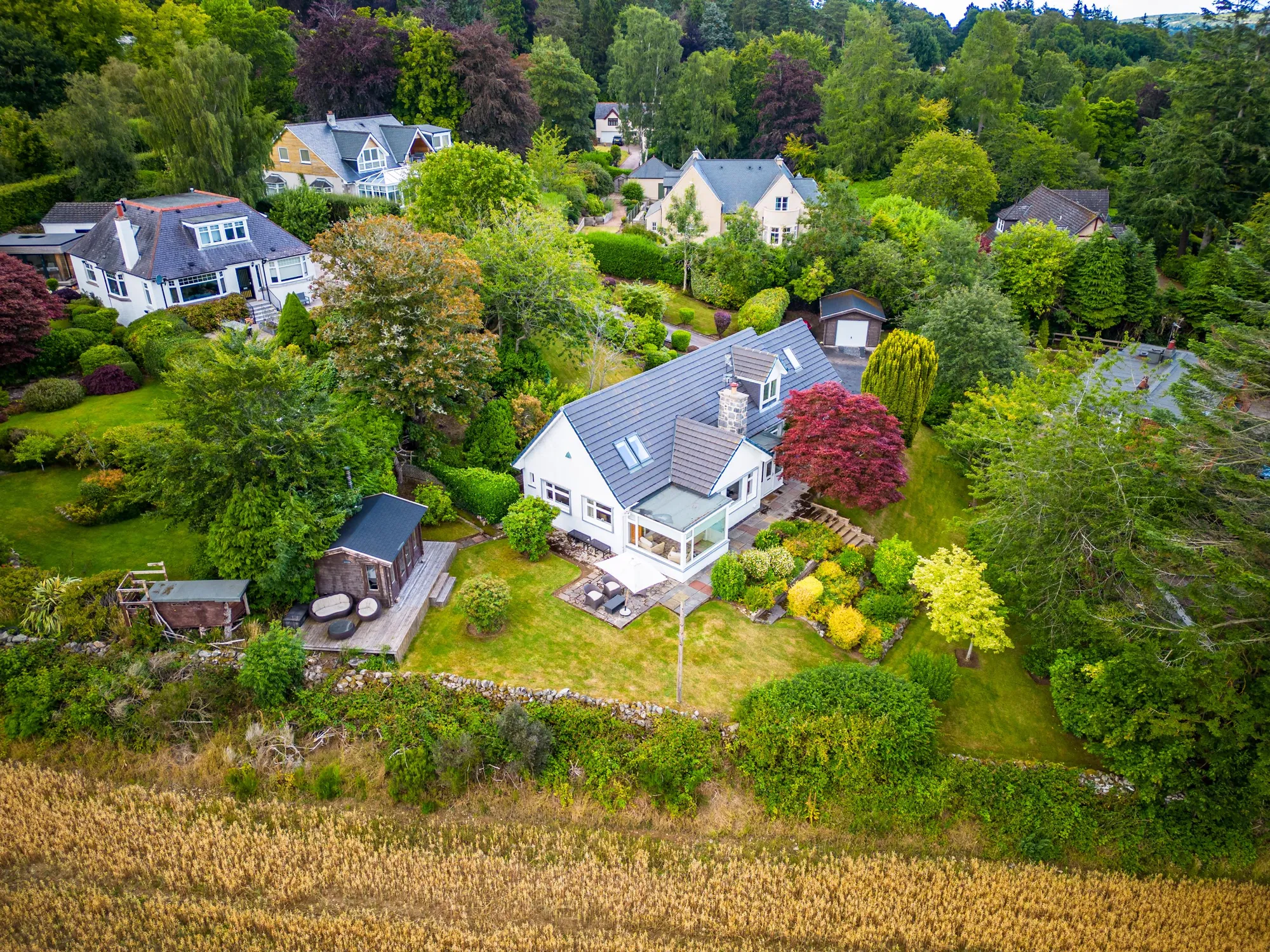![4 bed house for sale in Hillhead Road, Aberdeen 0]()
Photo 6
![4 bed house for sale in Hillhead Road, Aberdeen 1]()
Photo 44
![4 bed house for sale in Hillhead Road, Aberdeen 2]()
Photo 51
![4 bed house for sale in Hillhead Road, Aberdeen 3]()
Photo 45
![4 bed house for sale in Hillhead Road, Aberdeen 4]()
Photo 15
![4 bed house for sale in Hillhead Road, Aberdeen 5]()
Photo 12
![4 bed house for sale in Hillhead Road, Aberdeen 6]()
Photo 48
![4 bed house for sale in Hillhead Road, Aberdeen 7]()
Photo 65
![4 bed house for sale in Hillhead Road, Aberdeen 8]()
Photo 17
![4 bed house for sale in Hillhead Road, Aberdeen 9]()
Photo 53
![4 bed house for sale in Hillhead Road, Aberdeen 10]()
Photo 50
![4 bed house for sale in Hillhead Road, Aberdeen 11]()
Photo 54
![4 bed house for sale in Hillhead Road, Aberdeen 12]()
Photo 54
![4 bed house for sale in Hillhead Road, Aberdeen 13]()
Photo 22
![4 bed house for sale in Hillhead Road, Aberdeen 14]()
Photo 53
![4 bed house for sale in Hillhead Road, Aberdeen 15]()
Photo 65
![4 bed house for sale in Hillhead Road, Aberdeen 16]()
Photo 45
![4 bed house for sale in Hillhead Road, Aberdeen 17]()
Photo 55
![4 bed house for sale in Hillhead Road, Aberdeen 18]()
Photo 64
![4 bed house for sale in Hillhead Road, Aberdeen 19]()
Photo 59
![4 bed house for sale in Hillhead Road, Aberdeen 20]()
Photo 63
![4 bed house for sale in Hillhead Road, Aberdeen 21]()
Photo 60
![4 bed house for sale in Hillhead Road, Aberdeen 22]()
Photo 62
![4 bed house for sale in Hillhead Road, Aberdeen 23]()
Photo 1
![4 bed house for sale in Hillhead Road, Aberdeen 24]()
Photo 58
![4 bed house for sale in Hillhead Road, Aberdeen 25]()
Photo 57
![4 bed house for sale in Hillhead Road, Aberdeen 26]()
Photo 30
![4 bed house for sale in Hillhead Road, Aberdeen 27]()
Photo 31
![4 bed house for sale in Hillhead Road, Aberdeen 28]()
Photo 67
![4 bed house for sale in Hillhead Road, Aberdeen 29]()
Photo 70
![4 bed house for sale in Hillhead Road, Aberdeen 30]()
Photo 64
![4 bed house for sale in Hillhead Road, Aberdeen 31]()
Photo 63
![4 bed house for sale in Hillhead Road, Aberdeen 32]()
Photo 62
![4 bed house for sale in Hillhead Road, Aberdeen 33]()
Photo 49
![4 bed house for sale in Hillhead Road, Aberdeen 34]()
Photo 59
![4 bed house for sale in Hillhead Road, Aberdeen 35]()
Photo 5
![4 bed house for sale in Hillhead Road, Aberdeen 36]()
Photo 49
![4 bed house for sale in Hillhead Road, Aberdeen 37]()
Photo 68
![4 bed house for sale in Hillhead Road, Aberdeen 38]()
Photo 69
![4 bed house for sale in Hillhead Road, Aberdeen 39]()
Photo 3
![4 bed house for sale in Hillhead Road, Aberdeen 40]()
Photo 54
![4 bed house for sale in Hillhead Road, Aberdeen 41]()
Photo 50
![4 bed house for sale in Hillhead Road, Aberdeen 42]()
Photo 51
![4 bed house for sale in Hillhead Road, Aberdeen 43]()
Photo 57
![4 bed house for sale in Hillhead Road, Aberdeen 44]()
Photo 52
![4 bed house for sale in Hillhead Road, Aberdeen 45]()
Photo 46
![4 bed house for sale in Hillhead Road, Aberdeen 46]()
Photo 59
![4 bed house for sale in Hillhead Road, Aberdeen 47]()
Photo 49
![4 bed house for sale in Hillhead Road, Aberdeen 48]()
Photo 67
![4 bed house for sale in Hillhead Road, Aberdeen 49]()
Photo 66
![4 bed house for sale in Hillhead Road, Aberdeen 50]()
Photo 11
![4 bed house for sale in Hillhead Road, Aberdeen 51]()
Photo 7
![4 bed house for sale in Hillhead Road, Aberdeen 52]()
Photo 9
![4 bed house for sale in Hillhead Road, Aberdeen 53]()
Photo 8
Further details
- Status:
Available
- Size: 2142.02 sq ft (199 sq m)
- Council tax band: G
- Tenure: Freehold
- Reference: 586196














































































































