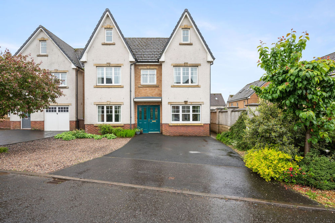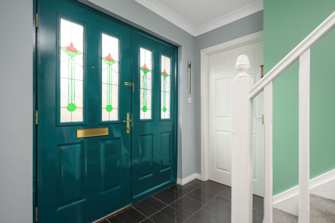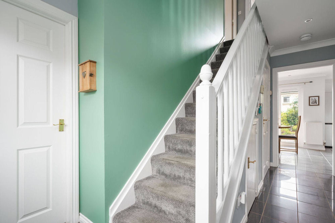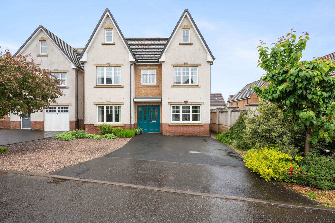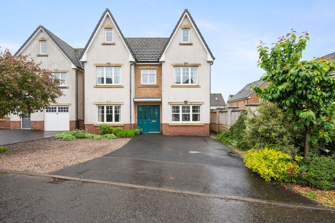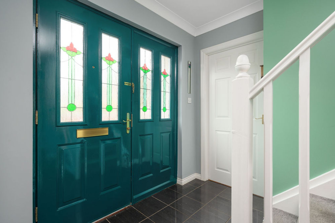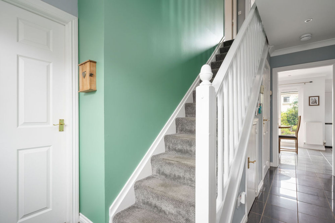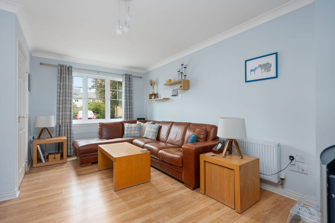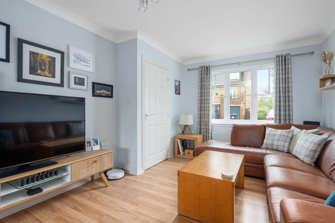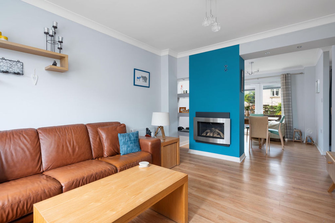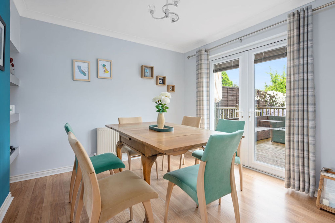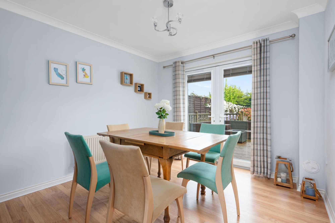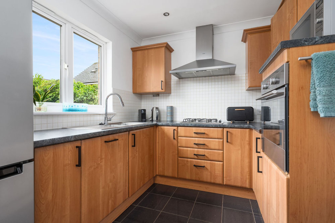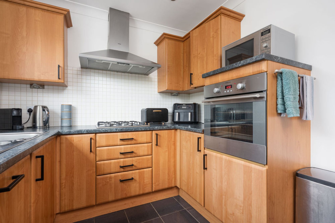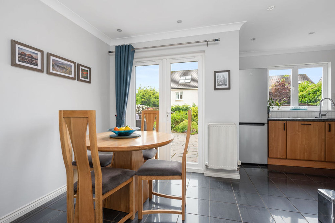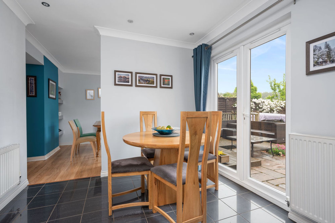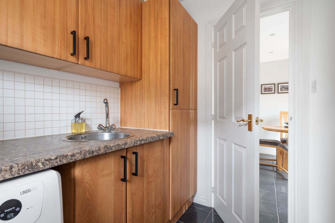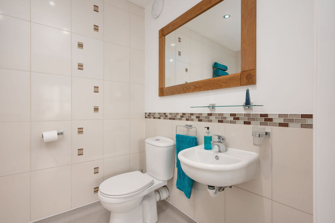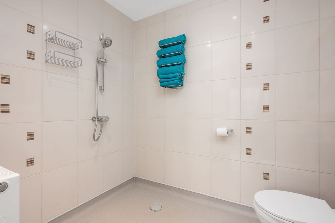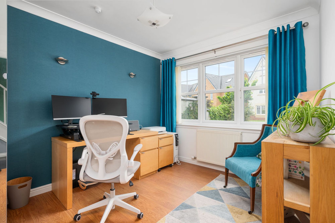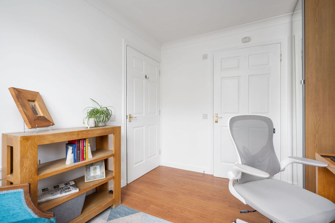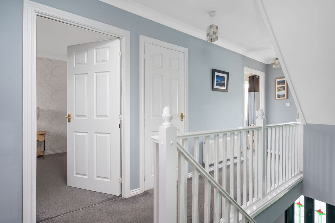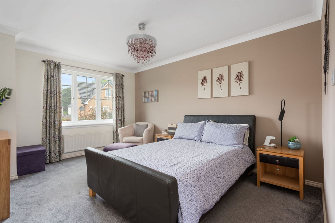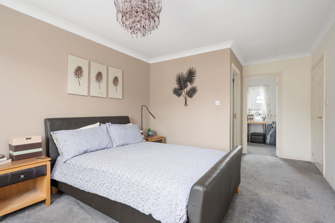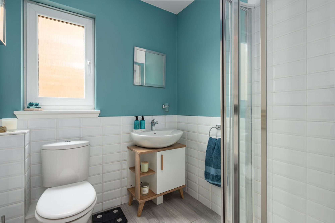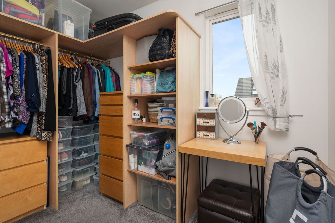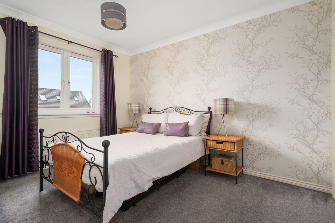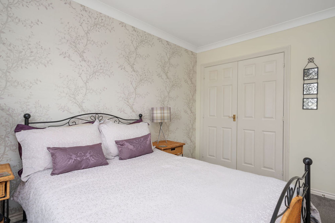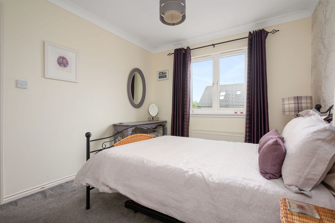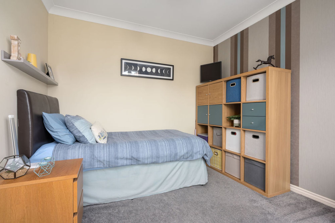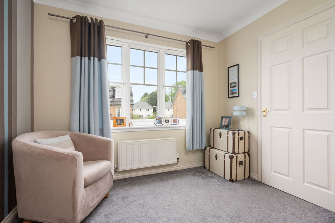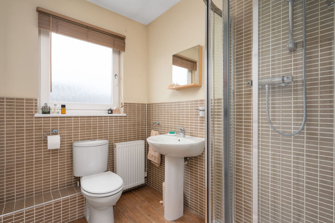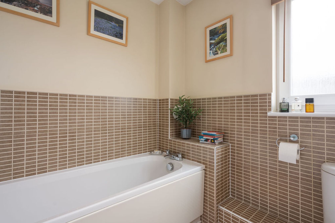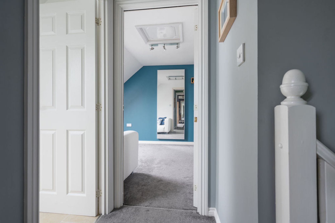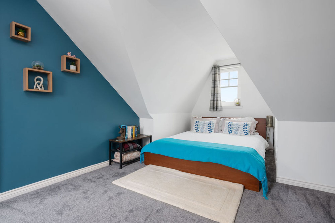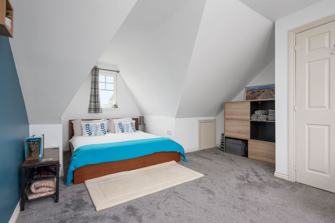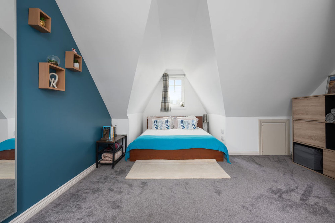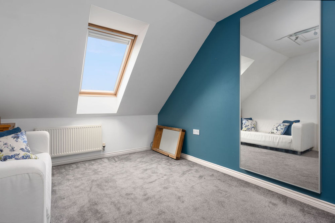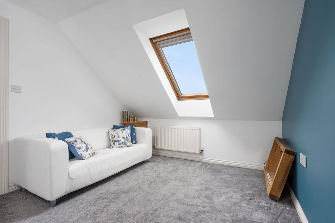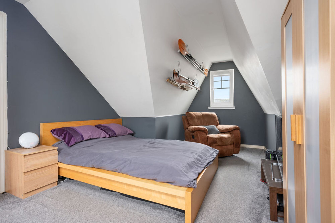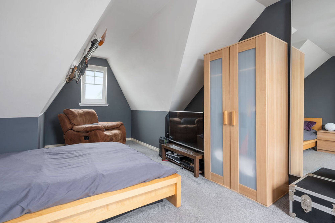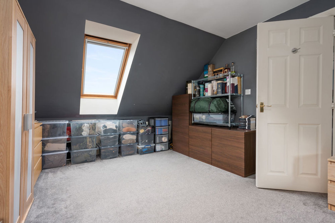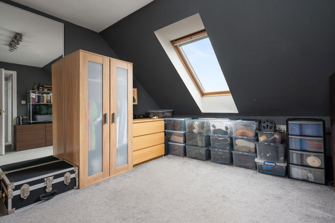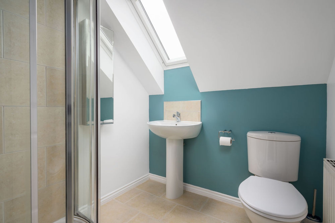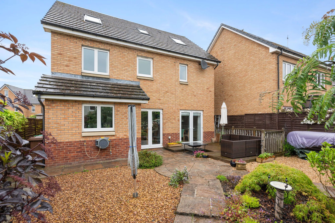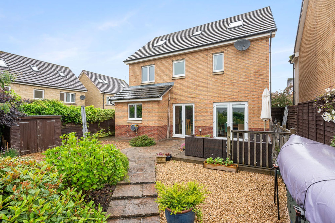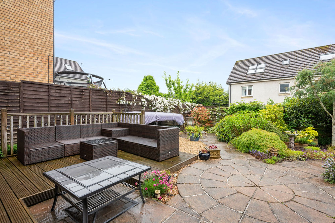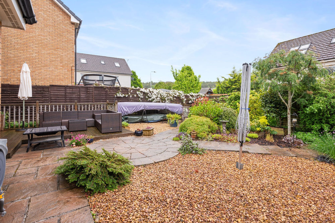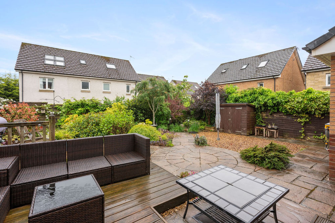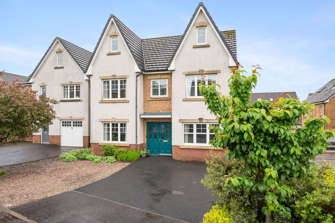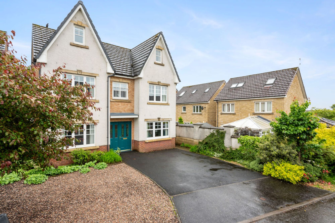![6 bed house for sale in Crinan Place, Dunfermline 0]()
2CrinanPlace01
![6 bed house for sale in Crinan Place, Dunfermline 1]()
2CrinanPlace05
![6 bed house for sale in Crinan Place, Dunfermline 2]()
2CrinanPlace04
![6 bed house for sale in Crinan Place, Dunfermline 3]()
2CrinanPlace12
![6 bed house for sale in Crinan Place, Dunfermline 4]()
2CrinanPlace11
![6 bed house for sale in Crinan Place, Dunfermline 5]()
2CrinanPlace10
![6 bed house for sale in Crinan Place, Dunfermline 6]()
2CrinanPlace14
![6 bed house for sale in Crinan Place, Dunfermline 7]()
2CrinanPlace13
![6 bed house for sale in Crinan Place, Dunfermline 8]()
2CrinanPlace17
![6 bed house for sale in Crinan Place, Dunfermline 9]()
2CrinanPlace18
![6 bed house for sale in Crinan Place, Dunfermline 10]()
2CrinanPlace15
![6 bed house for sale in Crinan Place, Dunfermline 11]()
2CrinanPlace16
![6 bed house for sale in Crinan Place, Dunfermline 12]()
2CrinanPlace19
![6 bed house for sale in Crinan Place, Dunfermline 13]()
2CrinanPlace08
![6 bed house for sale in Crinan Place, Dunfermline 14]()
2CrinanPlace09
![6 bed house for sale in Crinan Place, Dunfermline 15]()
2CrinanPlace06
![6 bed house for sale in Crinan Place, Dunfermline 16]()
2CrinanPlace07
![6 bed house for sale in Crinan Place, Dunfermline 17]()
2CrinanPlace20
![6 bed house for sale in Crinan Place, Dunfermline 18]()
2CrinanPlace28
![6 bed house for sale in Crinan Place, Dunfermline 19]()
2CrinanPlace29
![6 bed house for sale in Crinan Place, Dunfermline 20]()
2CrinanPlace30
![6 bed house for sale in Crinan Place, Dunfermline 21]()
2CrinanPlace31
![6 bed house for sale in Crinan Place, Dunfermline 22]()
2CrinanPlace23
![6 bed house for sale in Crinan Place, Dunfermline 23]()
2CrinanPlace25
![6 bed house for sale in Crinan Place, Dunfermline 24]()
2CrinanPlace24
![6 bed house for sale in Crinan Place, Dunfermline 25]()
2CrinanPlace21
![6 bed house for sale in Crinan Place, Dunfermline 26]()
2CrinanPlace22
![6 bed house for sale in Crinan Place, Dunfermline 27]()
2CrinanPlace26
![6 bed house for sale in Crinan Place, Dunfermline 28]()
2CrinanPlace27
![6 bed house for sale in Crinan Place, Dunfermline 29]()
2CrinanPlace32
![6 bed house for sale in Crinan Place, Dunfermline 30]()
2CrinanPlace39
![6 bed house for sale in Crinan Place, Dunfermline 31]()
2CrinanPlace38
![6 bed house for sale in Crinan Place, Dunfermline 32]()
2CrinanPlace37
![6 bed house for sale in Crinan Place, Dunfermline 33]()
2CrinanPlace41
![6 bed house for sale in Crinan Place, Dunfermline 34]()
2CrinanPlace40
![6 bed house for sale in Crinan Place, Dunfermline 35]()
2CrinanPlace33
![6 bed house for sale in Crinan Place, Dunfermline 36]()
2CrinanPlace34
![6 bed house for sale in Crinan Place, Dunfermline 37]()
2CrinanPlace35
![6 bed house for sale in Crinan Place, Dunfermline 38]()
2CrinanPlace36
![6 bed house for sale in Crinan Place, Dunfermline 39]()
2CrinanPlace42
![6 bed house for sale in Crinan Place, Dunfermline 40]()
2CrinanPlace47
![6 bed house for sale in Crinan Place, Dunfermline 41]()
2CrinanPlace46
![6 bed house for sale in Crinan Place, Dunfermline 42]()
2CrinanPlace44
![6 bed house for sale in Crinan Place, Dunfermline 43]()
2CrinanPlace43
![6 bed house for sale in Crinan Place, Dunfermline 44]()
2CrinanPlace45
![6 bed house for sale in Crinan Place, Dunfermline 45]()
2CrinanPlace02
![6 bed house for sale in Crinan Place, Dunfermline 46]()
2CrinanPlace03
Further details
- Status:
Sold STC
- Council tax band: G
- Tenure: Freehold
- Reference: 586505


