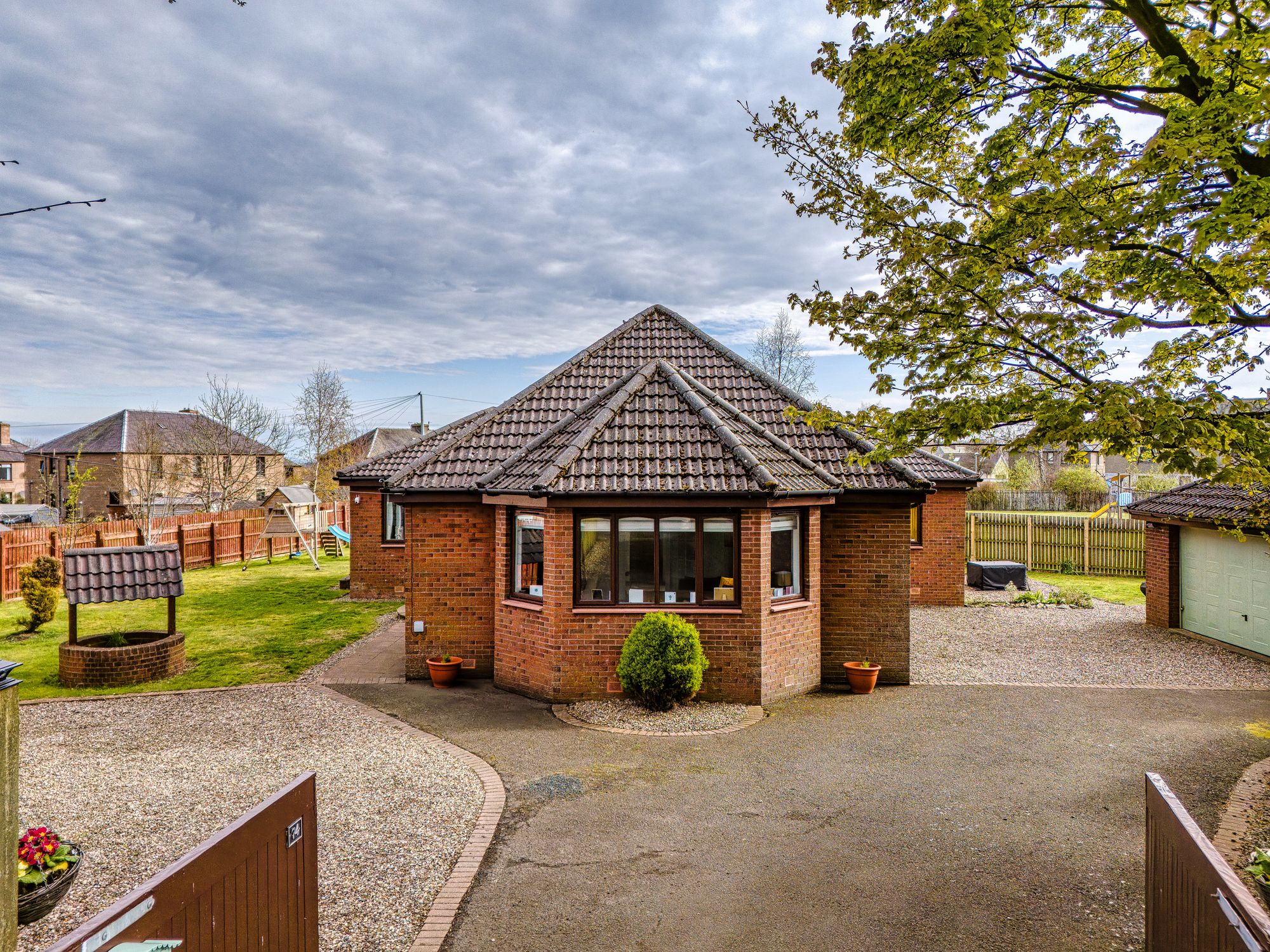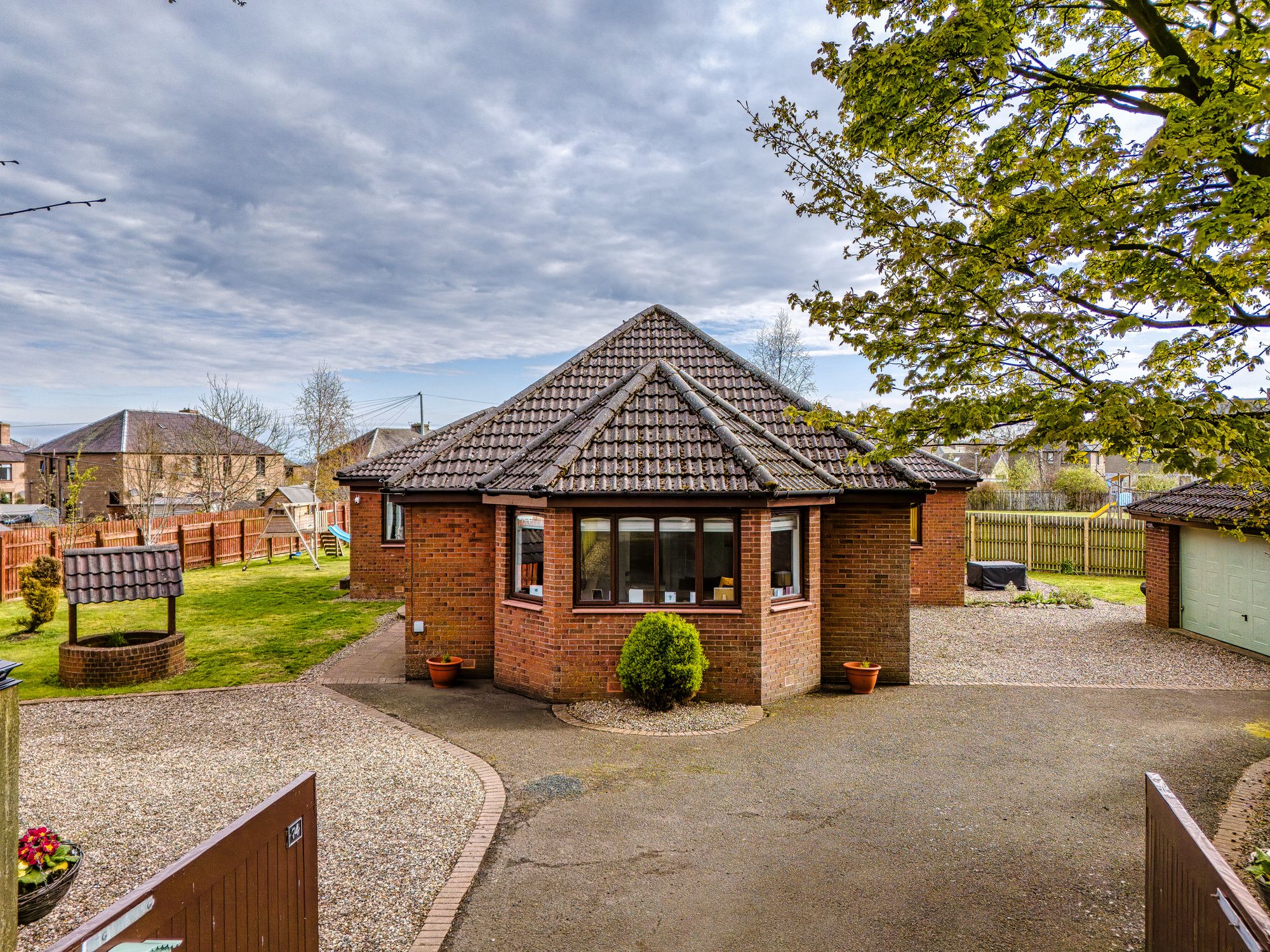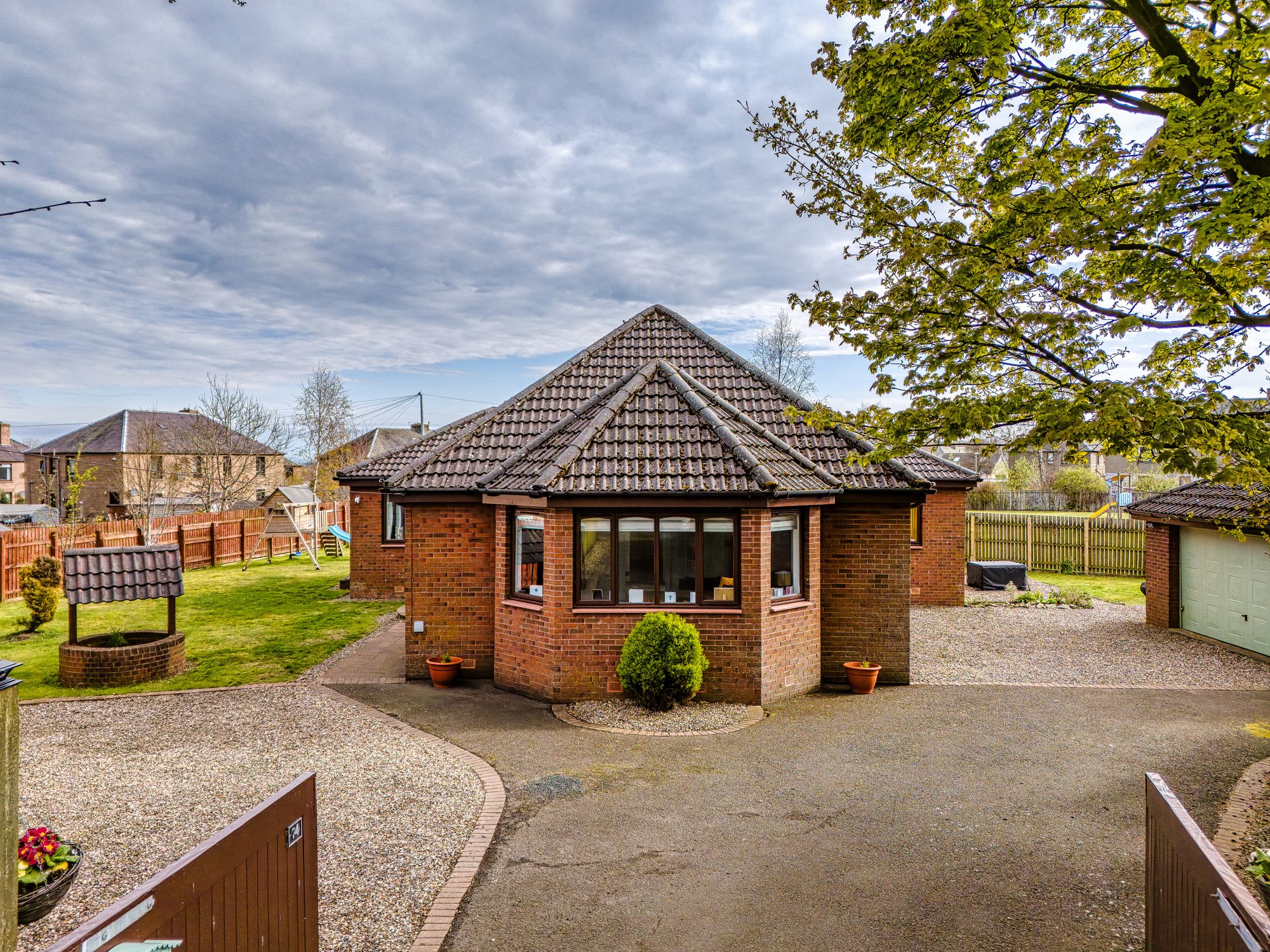![4 bed house for sale in Harburn Road, West Calder 0]()
Front of Property
![4 bed house for sale in Harburn Road, West Calder 1]()
Aerial View
![4 bed house for sale in Harburn Road, West Calder 2]()
Lounge
![4 bed house for sale in Harburn Road, West Calder 3]()
Kitchen
![4 bed house for sale in Harburn Road, West Calder 4]()
Entrance Hallway
![4 bed house for sale in Harburn Road, West Calder 5]()
Entrane Hallway
![4 bed house for sale in Harburn Road, West Calder 6]()
Lounge
![4 bed house for sale in Harburn Road, West Calder 7]()
Lounge
![4 bed house for sale in Harburn Road, West Calder 8]()
Kitchen/Dining Area
![4 bed house for sale in Harburn Road, West Calder 9]()
Kitchen/Dining Area
![4 bed house for sale in Harburn Road, West Calder 10]()
Utility Room
![4 bed house for sale in Harburn Road, West Calder 11]()
Family Room
![4 bed house for sale in Harburn Road, West Calder 12]()
Family Room
![4 bed house for sale in Harburn Road, West Calder 13]()
Family Bathroom
![4 bed house for sale in Harburn Road, West Calder 14]()
FamilyBathroom
![4 bed house for sale in Harburn Road, West Calder 15]()
Master Bedroom
![4 bed house for sale in Harburn Road, West Calder 16]()
En Suite
![4 bed house for sale in Harburn Road, West Calder 17]()
Upstairs Hallway/Study
![4 bed house for sale in Harburn Road, West Calder 18]()
Bedroom
![4 bed house for sale in Harburn Road, West Calder 19]()
Bedroom
![4 bed house for sale in Harburn Road, West Calder 20]()
Bedroom
![4 bed house for sale in Harburn Road, West Calder 21]()
Bedroom
![4 bed house for sale in Harburn Road, West Calder 22]()
Bedroom
![4 bed house for sale in Harburn Road, West Calder 23]()
Aerial View
![4 bed house for sale in Harburn Road, West Calder 24]()
Rear Garden
![4 bed house for sale in Harburn Road, West Calder 25]()
Front of Property
![4 bed house for sale in Harburn Road, West Calder 26]()
Front of Property
![4 bed house for sale in Harburn Road, West Calder 27]()
Rear Garden
![4 bed house for sale in Harburn Road, West Calder 28]()
Garage
![4 bed house for sale in Harburn Road, West Calder 29]()
Rear Garden
![4 bed house for sale in Harburn Road, West Calder 30]()
Rear Garden
Further details
- Status:
Available
- Size: 1937.50 sq ft (180 sq m)
- Council tax band: F
- Tenure: Freehold
- Outside spaces: Front Garden, Rear Garden
- Reference: 587385


































































