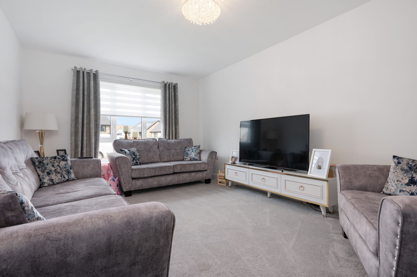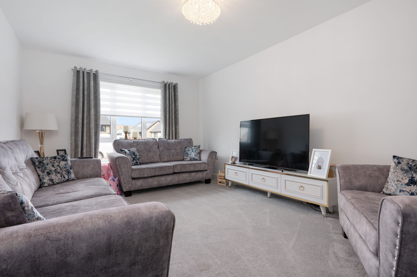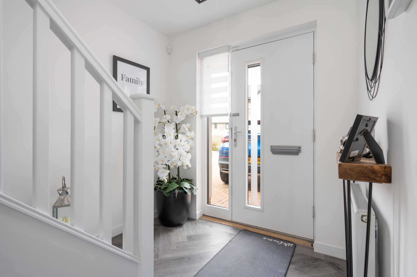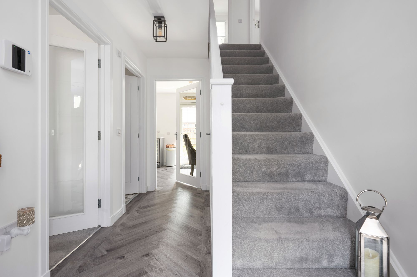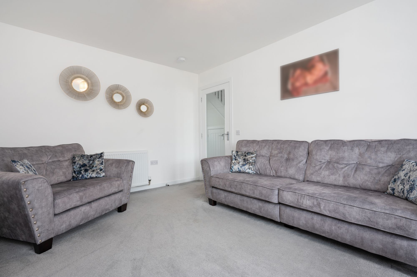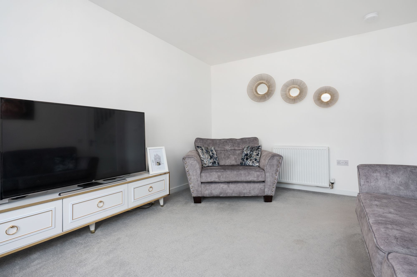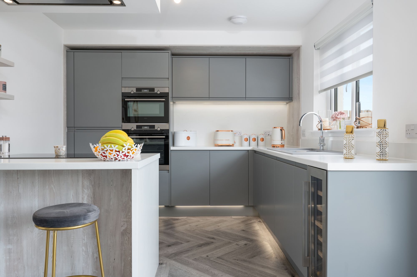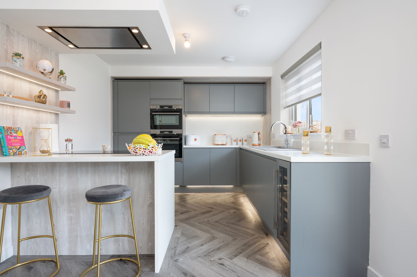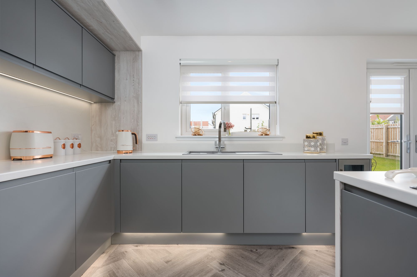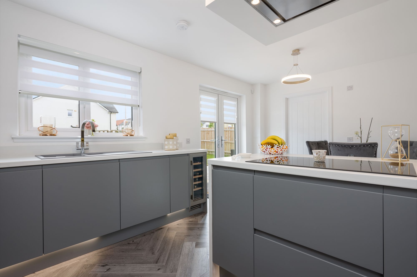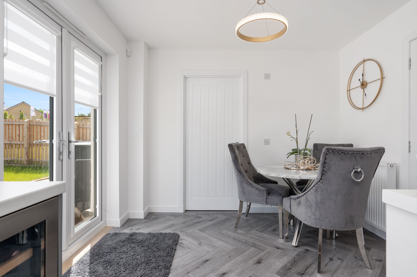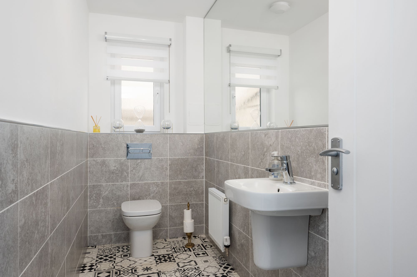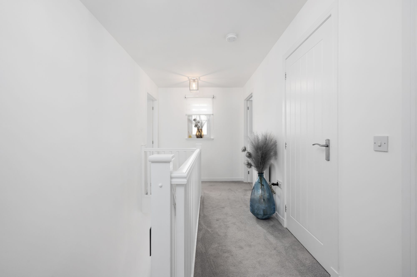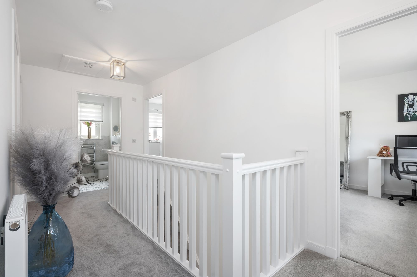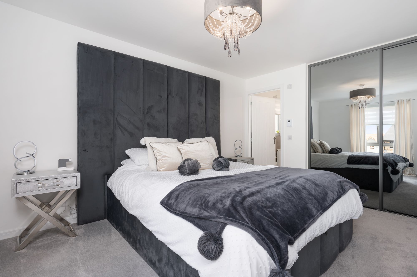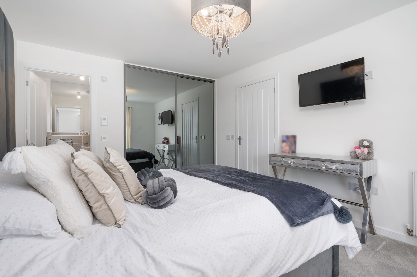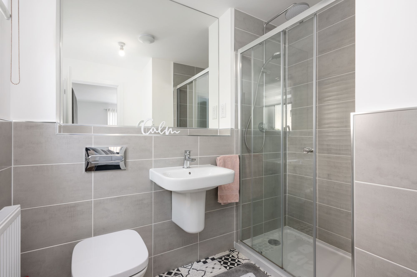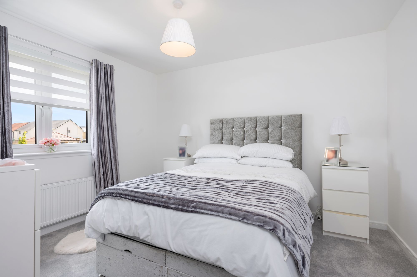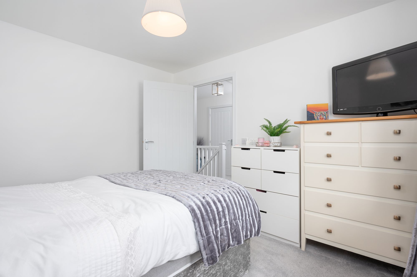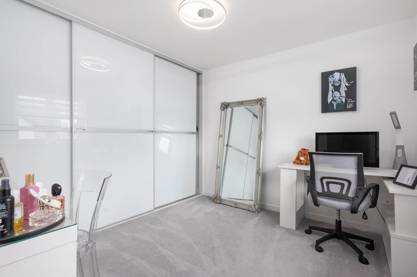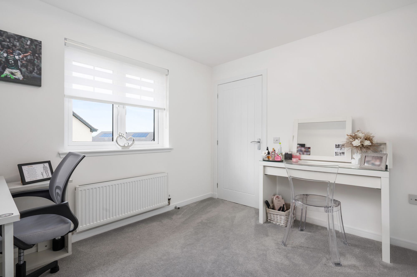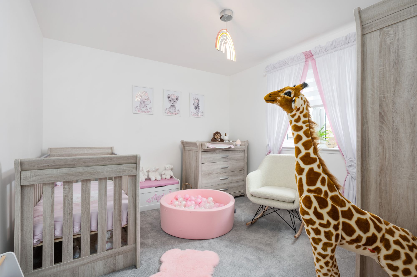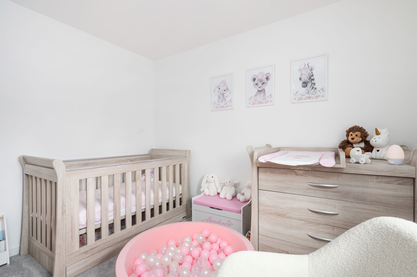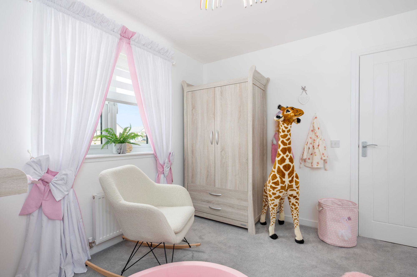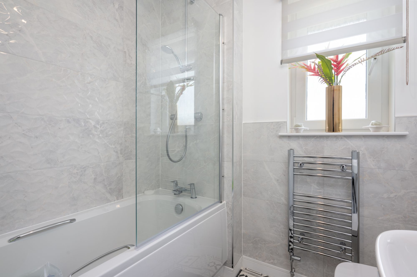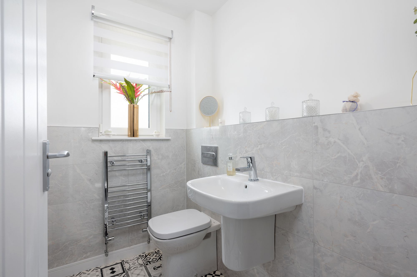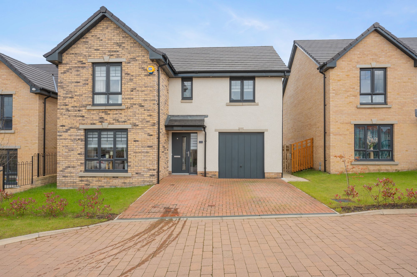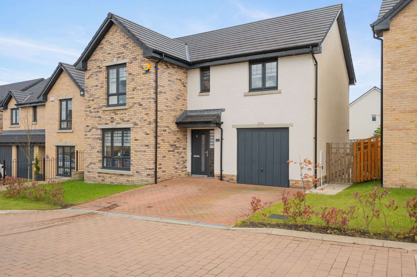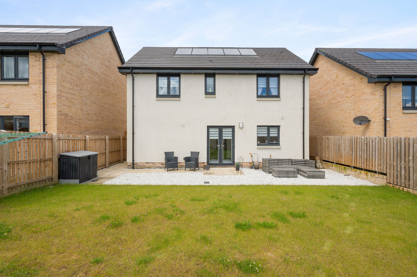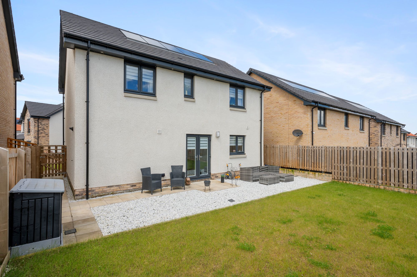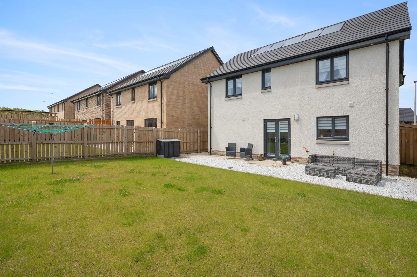![4 bed for sale in Armstrong Crescent, Livingston 0]()
front of Property
![4 bed for sale in Armstrong Crescent, Livingston 1]()
Lounge
![4 bed for sale in Armstrong Crescent, Livingston 2]()
Kitchen
![4 bed for sale in Armstrong Crescent, Livingston 3]()
Master Bedroom
![4 bed for sale in Armstrong Crescent, Livingston 4]()
Entrance Hallway
![4 bed for sale in Armstrong Crescent, Livingston 5]()
Entrance Hallway
![4 bed for sale in Armstrong Crescent, Livingston 6]()
Lounge
![4 bed for sale in Armstrong Crescent, Livingston 7]()
Lounge
![4 bed for sale in Armstrong Crescent, Livingston 8]()
Kitchen
![4 bed for sale in Armstrong Crescent, Livingston 9]()
Kitchen
![4 bed for sale in Armstrong Crescent, Livingston 10]()
Kitchen
![4 bed for sale in Armstrong Crescent, Livingston 11]()
Kitchen
![4 bed for sale in Armstrong Crescent, Livingston 12]()
Dining Area
![4 bed for sale in Armstrong Crescent, Livingston 13]()
Downstairs W.C.
![4 bed for sale in Armstrong Crescent, Livingston 14]()
Upstairs Hallway
![4 bed for sale in Armstrong Crescent, Livingston 15]()
Upstairs Hallway
![4 bed for sale in Armstrong Crescent, Livingston 16]()
Master Bedroom
![4 bed for sale in Armstrong Crescent, Livingston 17]()
Maser Bedroom
![4 bed for sale in Armstrong Crescent, Livingston 18]()
En Suite
![4 bed for sale in Armstrong Crescent, Livingston 19]()
Bedroom 2
![4 bed for sale in Armstrong Crescent, Livingston 20]()
Bedroom 2
![4 bed for sale in Armstrong Crescent, Livingston 21]()
13ArmstrongCrescent25
![4 bed for sale in Armstrong Crescent, Livingston 22]()
13ArmstrongCrescent26
![4 bed for sale in Armstrong Crescent, Livingston 23]()
13ArmstrongCrescent22
![4 bed for sale in Armstrong Crescent, Livingston 24]()
13ArmstrongCrescent23
![4 bed for sale in Armstrong Crescent, Livingston 25]()
13ArmstrongCrescent24
![4 bed for sale in Armstrong Crescent, Livingston 26]()
13ArmstrongCrescent35
![4 bed for sale in Armstrong Crescent, Livingston 27]()
13ArmstrongCrescent33
![4 bed for sale in Armstrong Crescent, Livingston 28]()
13ArmstrongCrescent03
![4 bed for sale in Armstrong Crescent, Livingston 29]()
13ArmstrongCrescent02
![4 bed for sale in Armstrong Crescent, Livingston 30]()
13ArmstrongCrescent39
![4 bed for sale in Armstrong Crescent, Livingston 31]()
13ArmstrongCrescent40
![4 bed for sale in Armstrong Crescent, Livingston 32]()
13ArmstrongCrescent38
Further details
- Status:
Available
- Size: 1399.31 sq ft (130 sq m)
- Council tax band: H
- Tenure: Freehold
- Outside spaces: Front Garden, Rear Garden
- Reference: 590989



