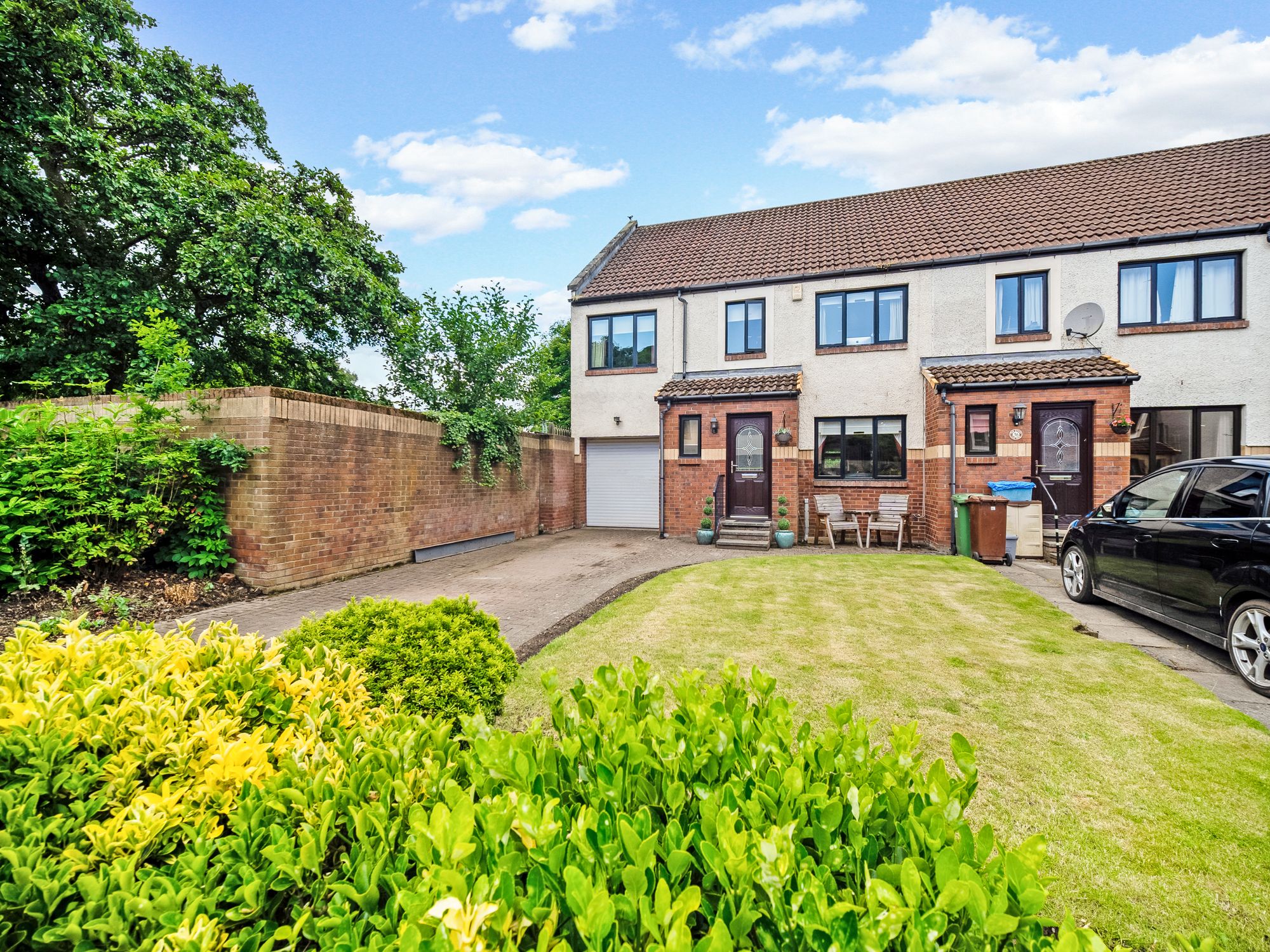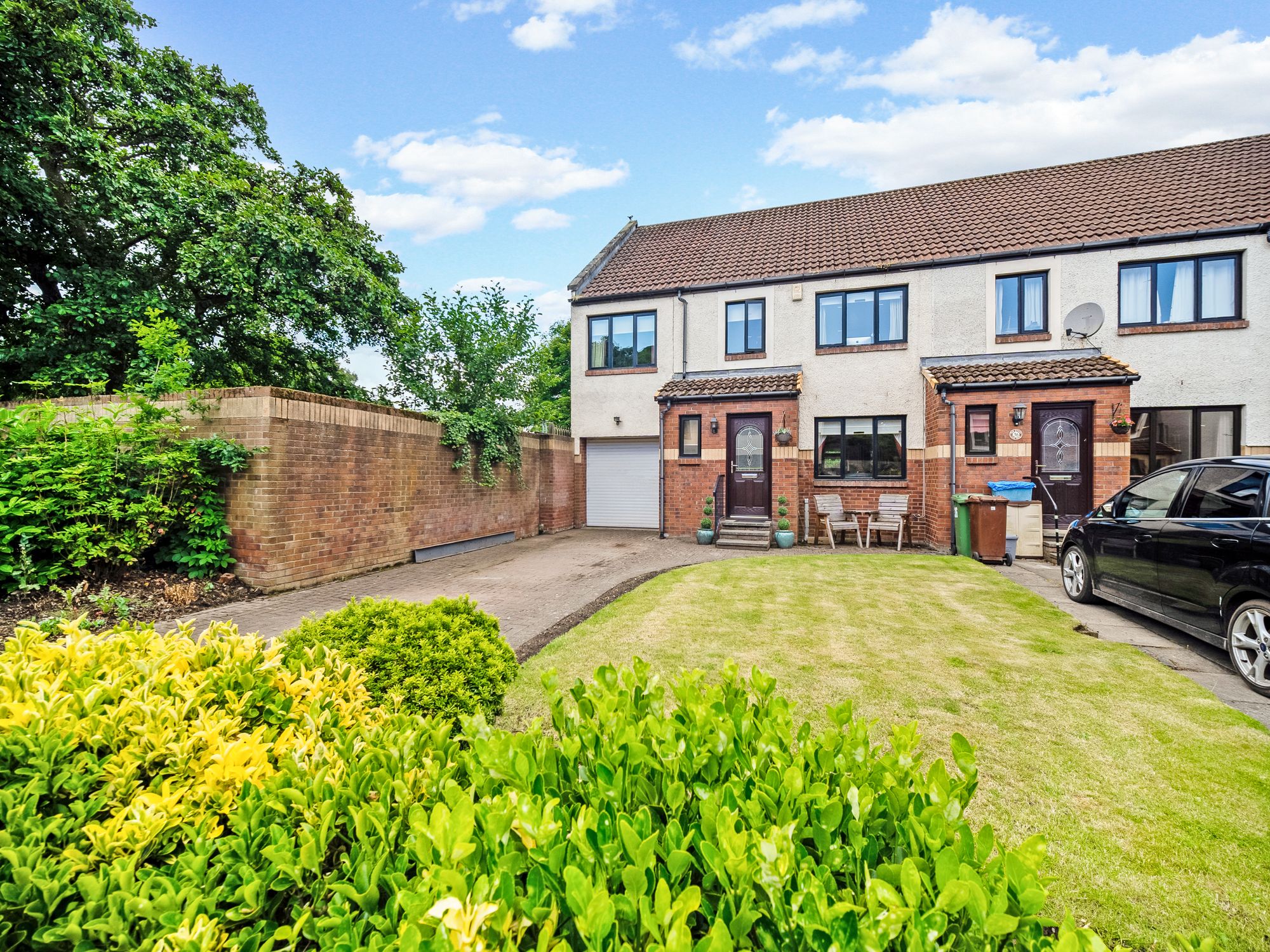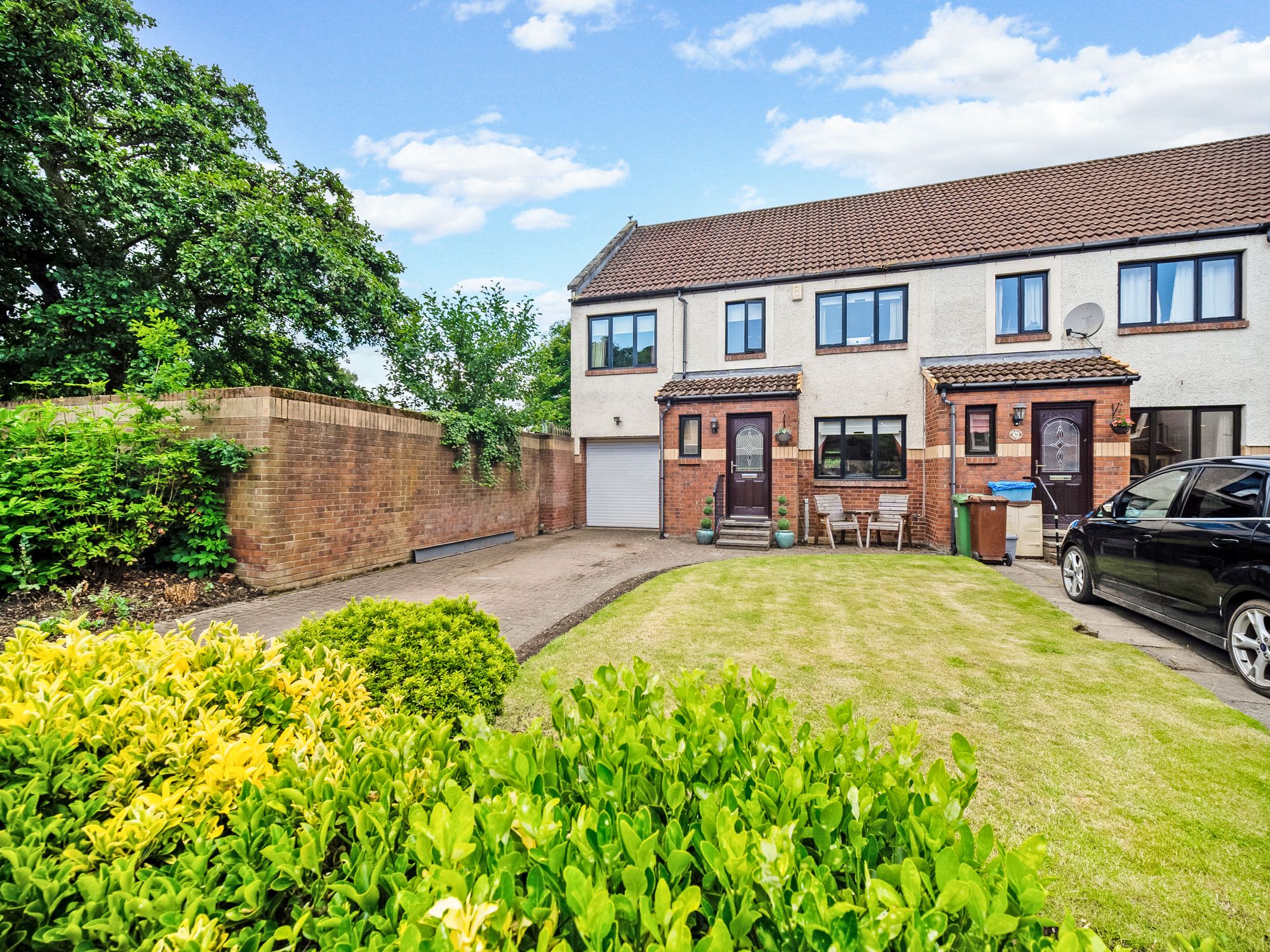![4 bed house for sale in Wanless Court, Musselburgh 0]()
DSC01382
![4 bed house for sale in Wanless Court, Musselburgh 1]()
DSC01391
![4 bed house for sale in Wanless Court, Musselburgh 2]()
DSC01301
![4 bed house for sale in Wanless Court, Musselburgh 3]()
DSC01308
![4 bed house for sale in Wanless Court, Musselburgh 4]()
DSC01302
![4 bed house for sale in Wanless Court, Musselburgh 5]()
DSC01298
![4 bed house for sale in Wanless Court, Musselburgh 6]()
DSC01297
![4 bed house for sale in Wanless Court, Musselburgh 7]()
DSC01305
![4 bed house for sale in Wanless Court, Musselburgh 8]()
DSC01309
![4 bed house for sale in Wanless Court, Musselburgh 9]()
DSC01320
![4 bed house for sale in Wanless Court, Musselburgh 10]()
DSC01327
![4 bed house for sale in Wanless Court, Musselburgh 11]()
DSC01312
![4 bed house for sale in Wanless Court, Musselburgh 12]()
DSC01314
![4 bed house for sale in Wanless Court, Musselburgh 13]()
DSC01319
![4 bed house for sale in Wanless Court, Musselburgh 14]()
DSC01337
![4 bed house for sale in Wanless Court, Musselburgh 15]()
DSC01328
![4 bed house for sale in Wanless Court, Musselburgh 16]()
DSC01331
![4 bed house for sale in Wanless Court, Musselburgh 17]()
DSC01330
![4 bed house for sale in Wanless Court, Musselburgh 18]()
DSC01334
![4 bed house for sale in Wanless Court, Musselburgh 19]()
DSC01363
![4 bed house for sale in Wanless Court, Musselburgh 20]()
DSC01349
![4 bed house for sale in Wanless Court, Musselburgh 21]()
DSC01356
![4 bed house for sale in Wanless Court, Musselburgh 22]()
DSC01348
![4 bed house for sale in Wanless Court, Musselburgh 23]()
DSC01361
![4 bed house for sale in Wanless Court, Musselburgh 24]()
DSC01353
![4 bed house for sale in Wanless Court, Musselburgh 25]()
DSC01374
![4 bed house for sale in Wanless Court, Musselburgh 26]()
DSC01344
![4 bed house for sale in Wanless Court, Musselburgh 27]()
DSC01358
![4 bed house for sale in Wanless Court, Musselburgh 28]()
DSC01357
![4 bed house for sale in Wanless Court, Musselburgh 29]()
DSC01365
![4 bed house for sale in Wanless Court, Musselburgh 30]()
DSC01342
![4 bed house for sale in Wanless Court, Musselburgh 31]()
DSC01368
![4 bed house for sale in Wanless Court, Musselburgh 32]()
DSC01395
![4 bed house for sale in Wanless Court, Musselburgh 33]()
DSC01377
![4 bed house for sale in Wanless Court, Musselburgh 34]()
DSC01396
![4 bed house for sale in Wanless Court, Musselburgh 35]()
DSC01375
![4 bed house for sale in Wanless Court, Musselburgh 36]()
DSC01397
![4 bed house for sale in Wanless Court, Musselburgh 37]()
DSC01380
![4 bed house for sale in Wanless Court, Musselburgh 38]()
DSC01393
![4 bed house for sale in Wanless Court, Musselburgh 39]()
DSC01392
![4 bed house for sale in Wanless Court, Musselburgh 40]()
DSC01381
![4 bed house for sale in Wanless Court, Musselburgh 41]()
DSC01384
Further details
- Status:
Sold STC
- Council tax band: E
- Tenure: Freehold
- Outside spaces: Front Garden, Rear Garden
- Reference: 591707

























































































