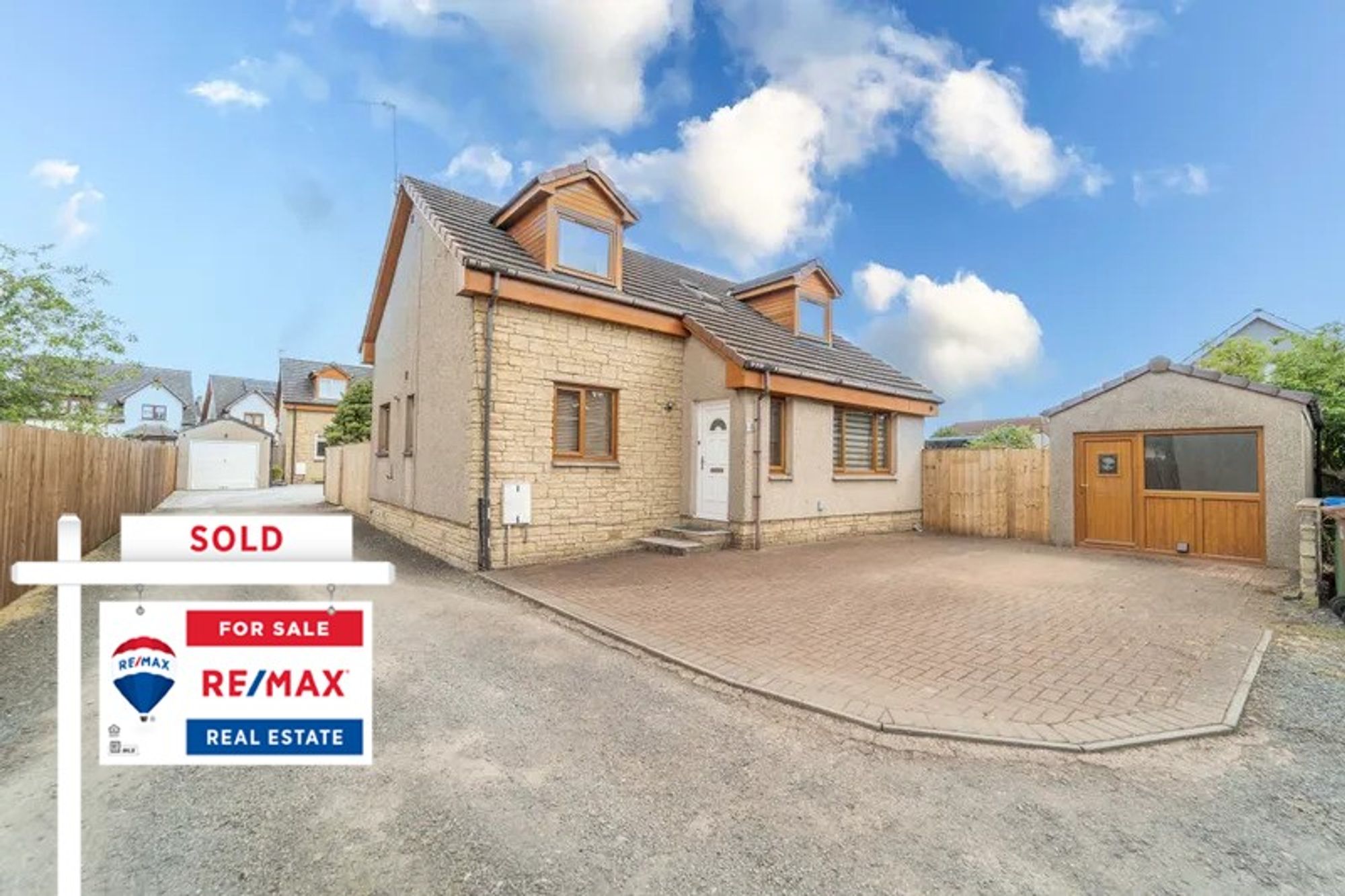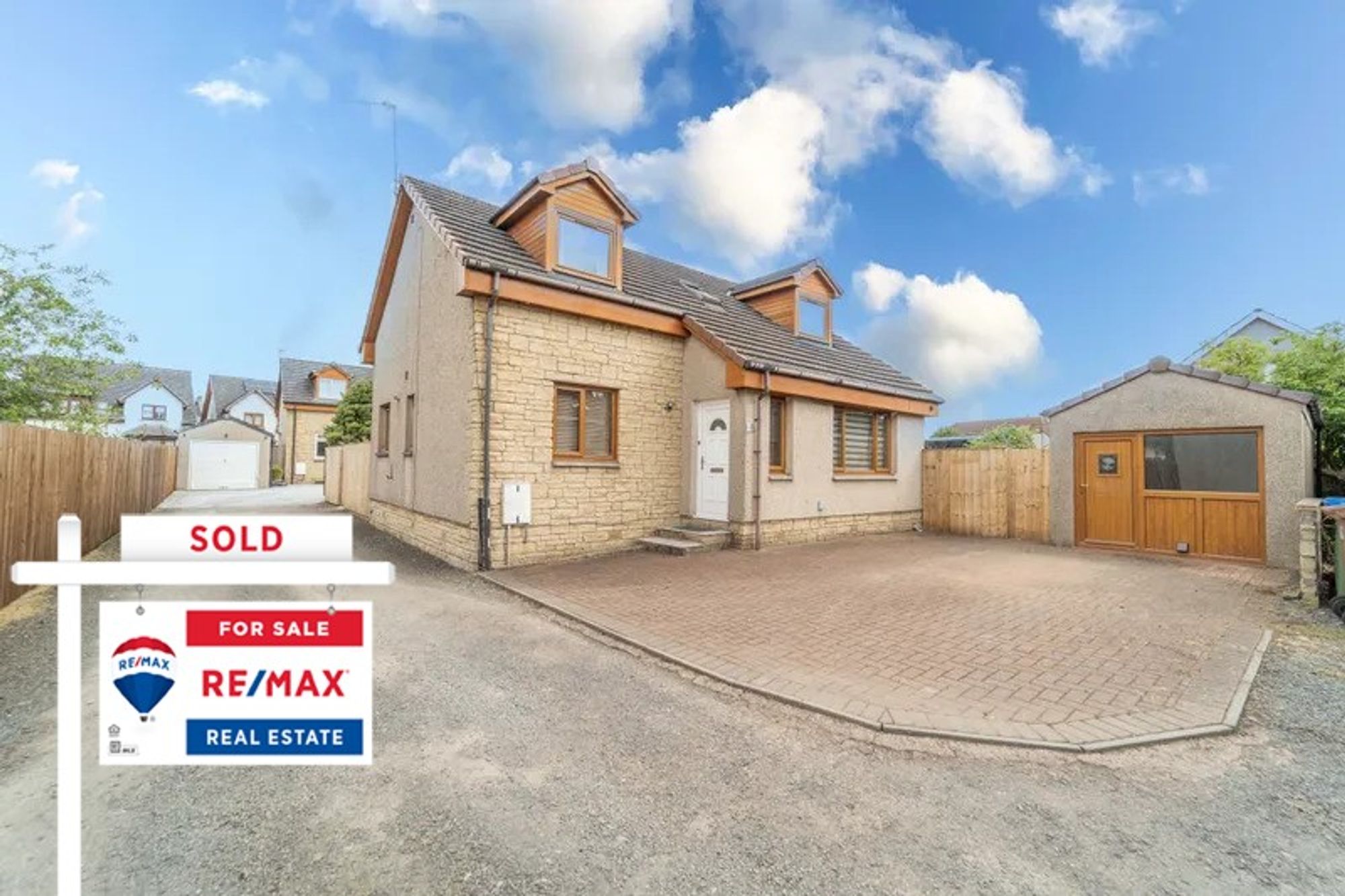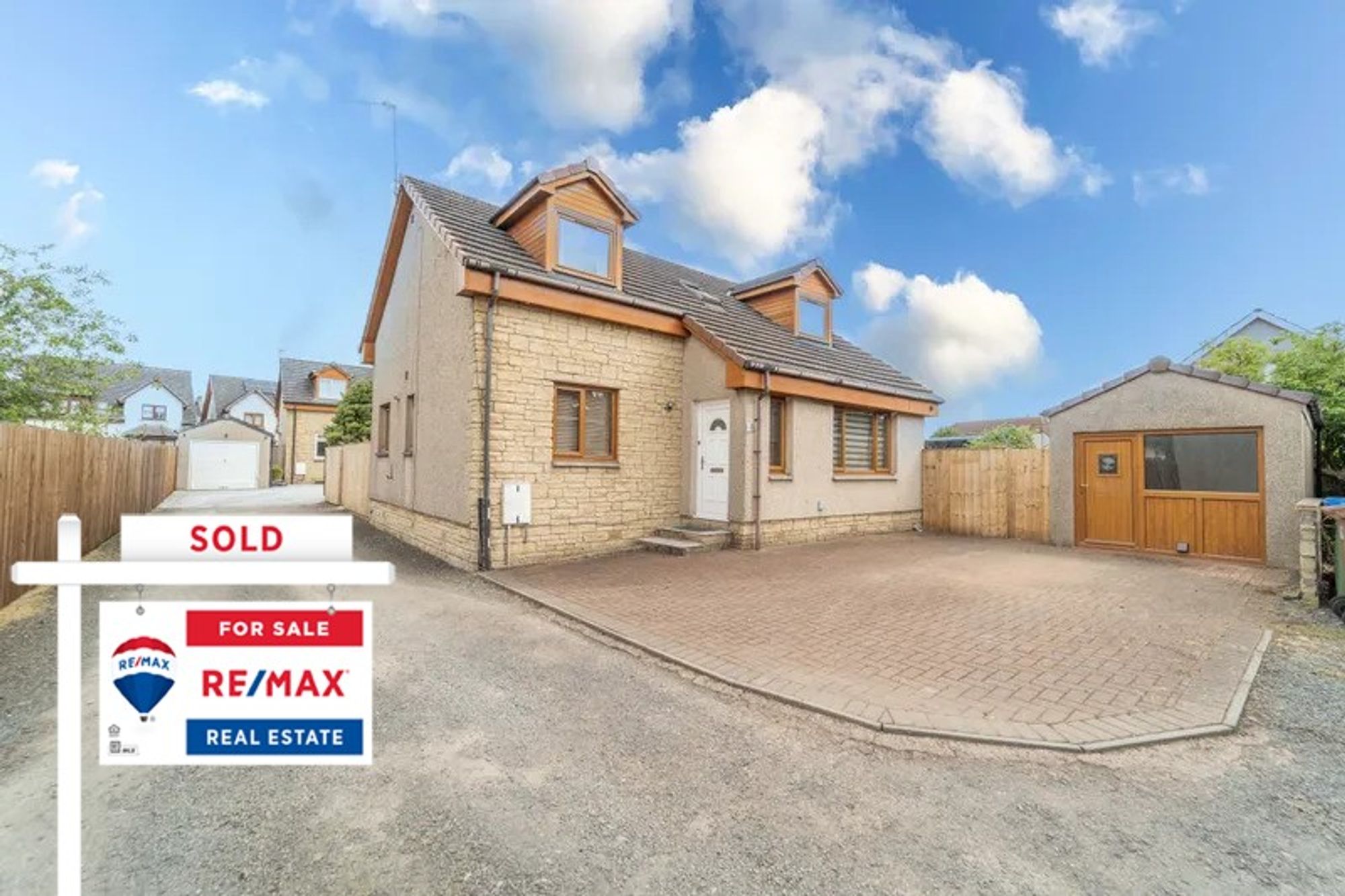![4 bed house for sale in Buchan Court, Broxburn 0]()
Sold - 3 Buchan Court
![4 bed house for sale in Buchan Court, Broxburn 1]()
Lounge
![4 bed house for sale in Buchan Court, Broxburn 2]()
Kitchen/Diner
![4 bed house for sale in Buchan Court, Broxburn 3]()
Bathroom
![4 bed house for sale in Buchan Court, Broxburn 4]()
Lounge
![4 bed house for sale in Buchan Court, Broxburn 5]()
Lounge
![4 bed house for sale in Buchan Court, Broxburn 6]()
Lounge
![4 bed house for sale in Buchan Court, Broxburn 7]()
Kitchen/Diner
![4 bed house for sale in Buchan Court, Broxburn 8]()
Kitchen/Diner
![4 bed house for sale in Buchan Court, Broxburn 9]()
Kitchen/Diner
![4 bed house for sale in Buchan Court, Broxburn 10]()
Kitchen/Diner
![4 bed house for sale in Buchan Court, Broxburn 11]()
Kitchen/Diner
![4 bed house for sale in Buchan Court, Broxburn 12]()
Hallway
![4 bed house for sale in Buchan Court, Broxburn 13]()
Hallway
![4 bed house for sale in Buchan Court, Broxburn 14]()
Principle Bedroom
![4 bed house for sale in Buchan Court, Broxburn 15]()
Principle Bedroom
![4 bed house for sale in Buchan Court, Broxburn 16]()
Principle Bedroom
![4 bed house for sale in Buchan Court, Broxburn 17]()
Bedroom
![4 bed house for sale in Buchan Court, Broxburn 18]()
Bedroom
![4 bed house for sale in Buchan Court, Broxburn 19]()
Bedroom
![4 bed house for sale in Buchan Court, Broxburn 20]()
Bedroom
![4 bed house for sale in Buchan Court, Broxburn 21]()
Downstairs Bedroom
![4 bed house for sale in Buchan Court, Broxburn 22]()
Downstairs Bedroom
![4 bed house for sale in Buchan Court, Broxburn 23]()
Downstairs Bedroom
![4 bed house for sale in Buchan Court, Broxburn 24]()
Bedroom/Office
![4 bed house for sale in Buchan Court, Broxburn 25]()
Bedroom/Office
![4 bed house for sale in Buchan Court, Broxburn 26]()
Bedroom/Office
![4 bed house for sale in Buchan Court, Broxburn 27]()
Bathroom
![4 bed house for sale in Buchan Court, Broxburn 28]()
Bathroom
![4 bed house for sale in Buchan Court, Broxburn 29]()
Downstairs Cloakroom
![4 bed house for sale in Buchan Court, Broxburn 30]()
Downstairs Cloakroom
![4 bed house for sale in Buchan Court, Broxburn 31]()
En-Suite
![4 bed house for sale in Buchan Court, Broxburn 32]()
En-Suite
![4 bed house for sale in Buchan Court, Broxburn 33]()
En-Suite
![4 bed house for sale in Buchan Court, Broxburn 34]()
Vestibule
![4 bed house for sale in Buchan Court, Broxburn 35]()
Utility Room
![4 bed house for sale in Buchan Court, Broxburn 36]()
Rear Garden
![4 bed house for sale in Buchan Court, Broxburn 37]()
Rear Garden
![4 bed house for sale in Buchan Court, Broxburn 38]()
Rear Garden
![4 bed house for sale in Buchan Court, Broxburn 39]()
Rear Garden
![4 bed house for sale in Buchan Court, Broxburn 40]()
Side Of Property
![4 bed house for sale in Buchan Court, Broxburn 41]()
Side Of Property
![4 bed house for sale in Buchan Court, Broxburn 42]()
Ariel View
![4 bed house for sale in Buchan Court, Broxburn 43]()
Ariel View
![4 bed house for sale in Buchan Court, Broxburn 44]()
Ariel View
![4 bed house for sale in Buchan Court, Broxburn 45]()
Ariel View
![4 bed house for sale in Buchan Court, Broxburn 46]()
Ariel View
![4 bed house for sale in Buchan Court, Broxburn 47]()
HR QR Code
Further details
- Status:
Sold STC
- Size: 1259.38 sq ft (117 sq m)
- Council tax band: E
- Tenure: Freehold
- Outside spaces: Private Garden
- Reference: 594055





































































































