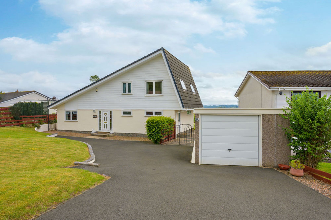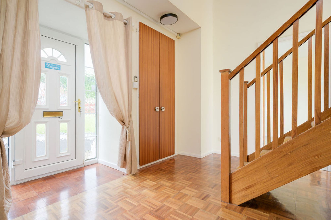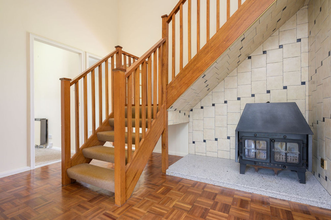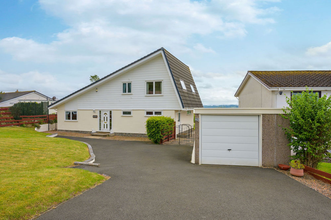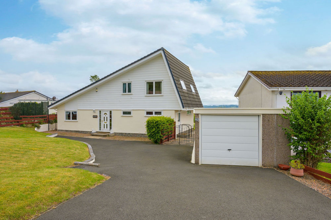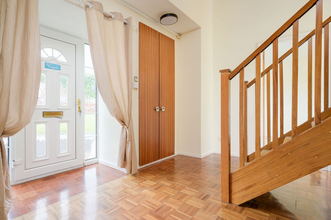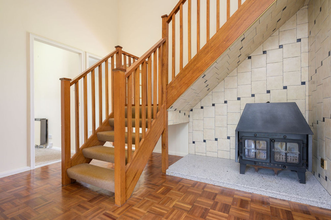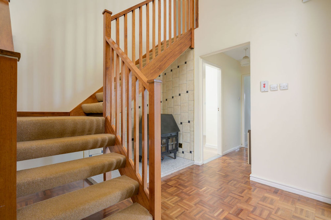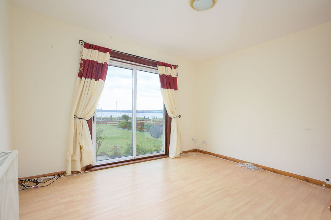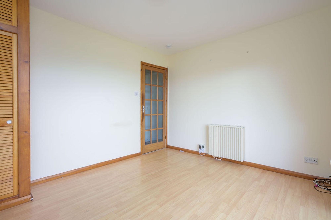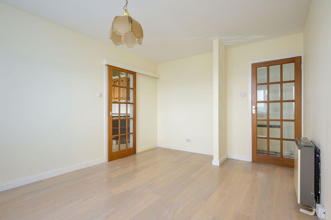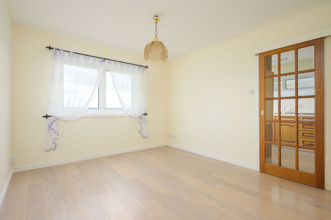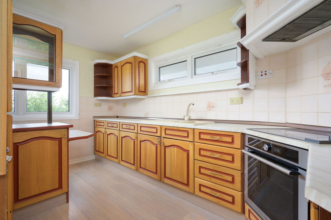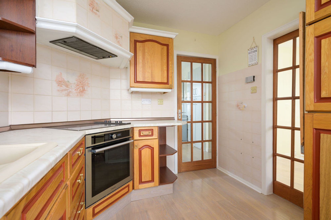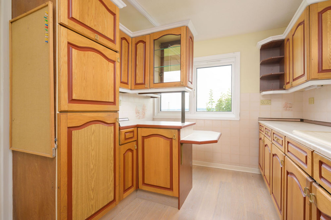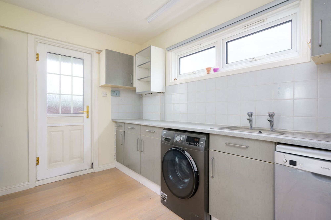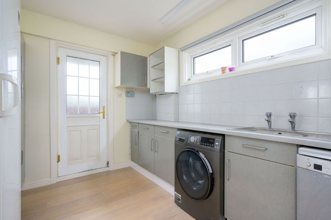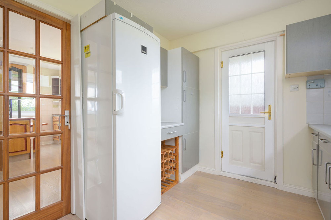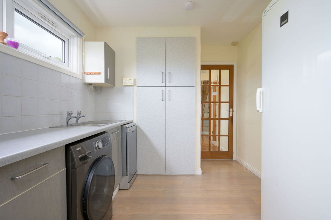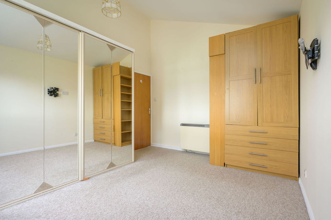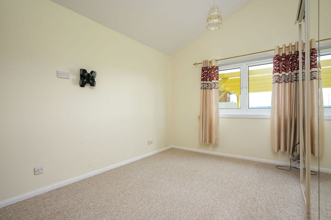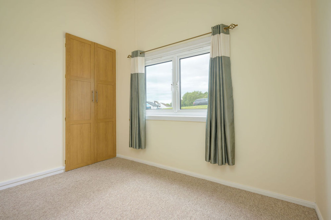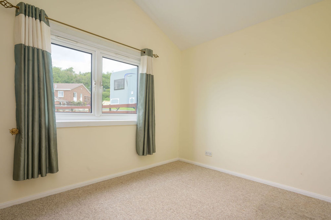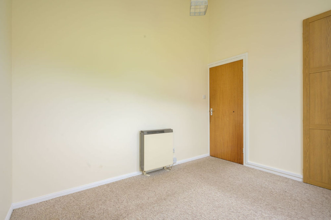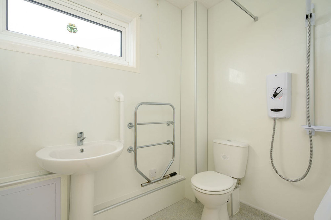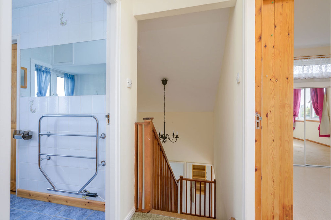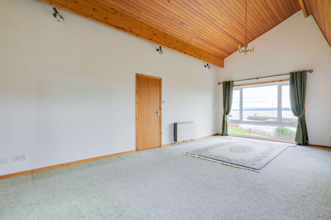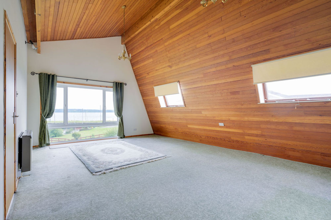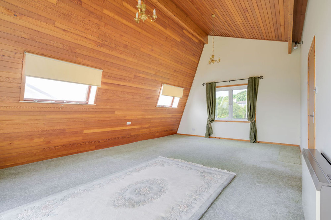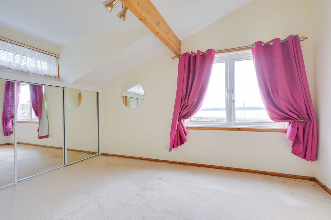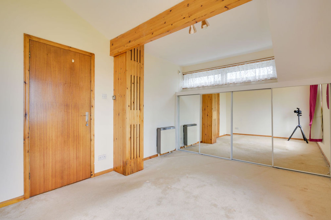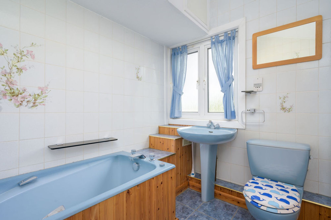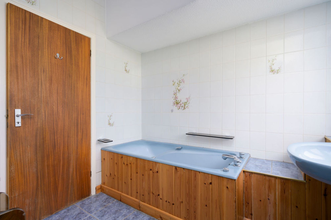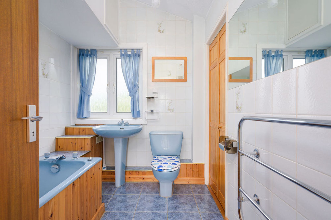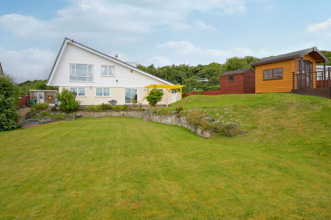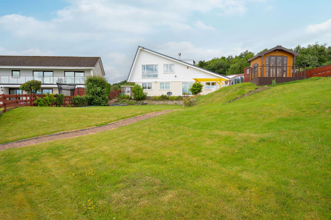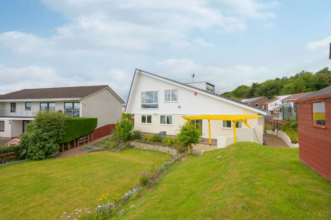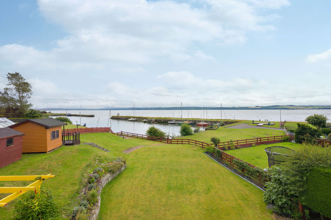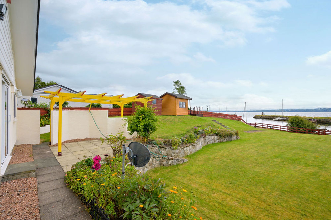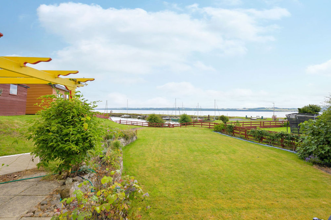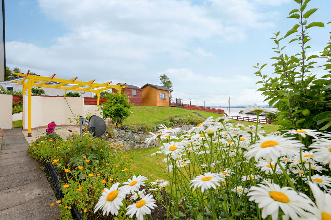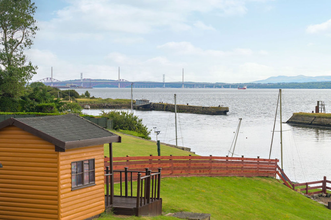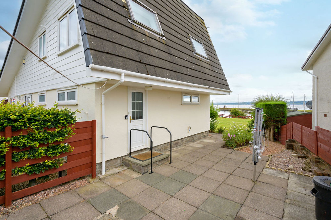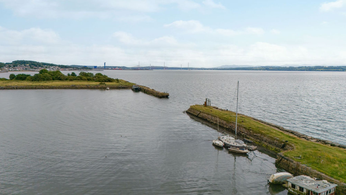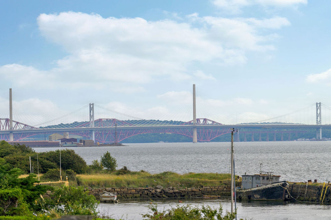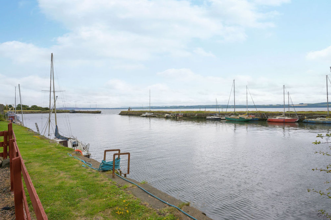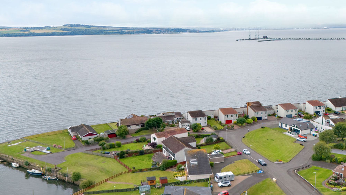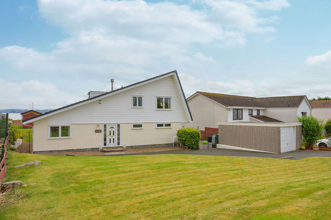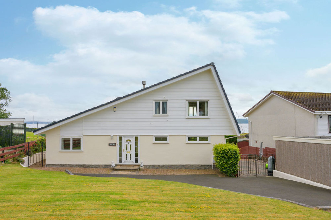![4 bed house for sale in West Harbour Road, Dunfermline 0]()
25WestHarbourRoad01
![4 bed house for sale in West Harbour Road, Dunfermline 1]()
25WestHarbourRoad07
![4 bed house for sale in West Harbour Road, Dunfermline 2]()
25WestHarbourRoad06
![4 bed house for sale in West Harbour Road, Dunfermline 3]()
25WestHarbourRoad08
![4 bed house for sale in West Harbour Road, Dunfermline 4]()
25WestHarbourRoad14
![4 bed house for sale in West Harbour Road, Dunfermline 5]()
25WestHarbourRoad15
![4 bed house for sale in West Harbour Road, Dunfermline 6]()
25WestHarbourRoad17
![4 bed house for sale in West Harbour Road, Dunfermline 7]()
25WestHarbourRoad16
![4 bed house for sale in West Harbour Road, Dunfermline 8]()
25WestHarbourRoad18
![4 bed house for sale in West Harbour Road, Dunfermline 9]()
25WestHarbourRoad20
![4 bed house for sale in West Harbour Road, Dunfermline 10]()
25WestHarbourRoad19
![4 bed house for sale in West Harbour Road, Dunfermline 11]()
25WestHarbourRoad22
![4 bed house for sale in West Harbour Road, Dunfermline 12]()
25WestHarbourRoad21
![4 bed house for sale in West Harbour Road, Dunfermline 13]()
25WestHarbourRoad23
![4 bed house for sale in West Harbour Road, Dunfermline 14]()
25WestHarbourRoad24
![4 bed house for sale in West Harbour Road, Dunfermline 15]()
25WestHarbourRoad13
![4 bed house for sale in West Harbour Road, Dunfermline 16]()
25WestHarbourRoad12
![4 bed house for sale in West Harbour Road, Dunfermline 17]()
25WestHarbourRoad11
![4 bed house for sale in West Harbour Road, Dunfermline 18]()
25WestHarbourRoad09
![4 bed house for sale in West Harbour Road, Dunfermline 19]()
25WestHarbourRoad10
![4 bed house for sale in West Harbour Road, Dunfermline 20]()
25WestHarbourRoad25
![4 bed house for sale in West Harbour Road, Dunfermline 21]()
25WestHarbourRoad34
![4 bed house for sale in West Harbour Road, Dunfermline 22]()
25WestHarbourRoad27
![4 bed house for sale in West Harbour Road, Dunfermline 23]()
25WestHarbourRoad26
![4 bed house for sale in West Harbour Road, Dunfermline 24]()
25WestHarbourRoad28
![4 bed house for sale in West Harbour Road, Dunfermline 25]()
25WestHarbourRoad29
![4 bed house for sale in West Harbour Road, Dunfermline 26]()
25WestHarbourRoad30
![4 bed house for sale in West Harbour Road, Dunfermline 27]()
25WestHarbourRoad32
![4 bed house for sale in West Harbour Road, Dunfermline 28]()
25WestHarbourRoad33
![4 bed house for sale in West Harbour Road, Dunfermline 29]()
25WestHarbourRoad31
![4 bed house for sale in West Harbour Road, Dunfermline 30]()
25WestHarbourRoad40
![4 bed house for sale in West Harbour Road, Dunfermline 31]()
25WestHarbourRoad42
![4 bed house for sale in West Harbour Road, Dunfermline 32]()
25WestHarbourRoad39
![4 bed house for sale in West Harbour Road, Dunfermline 33]()
25WestHarbourRoad35
![4 bed house for sale in West Harbour Road, Dunfermline 34]()
25WestHarbourRoad36
![4 bed house for sale in West Harbour Road, Dunfermline 35]()
25WestHarbourRoad38
![4 bed house for sale in West Harbour Road, Dunfermline 36]()
25WestHarbourRoad37
![4 bed house for sale in West Harbour Road, Dunfermline 37]()
25WestHarbourRoad43
![4 bed house for sale in West Harbour Road, Dunfermline 38]()
25WestHarbourRoad04
![4 bed house for sale in West Harbour Road, Dunfermline 39]()
25WestHarbourRoad49
![4 bed house for sale in West Harbour Road, Dunfermline 40]()
25WestHarbourRoad44
![4 bed house for sale in West Harbour Road, Dunfermline 41]()
25WestHarbourRoad41
![4 bed house for sale in West Harbour Road, Dunfermline 42]()
25WestHarbourRoad46
![4 bed house for sale in West Harbour Road, Dunfermline 43]()
25WestHarbourRoad03
![4 bed house for sale in West Harbour Road, Dunfermline 44]()
25WestHarbourRoad02
Further details
- Status:
Available
- Council tax band: G
- Tenure: Freehold
- Reference: 596891


