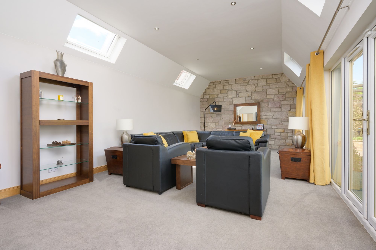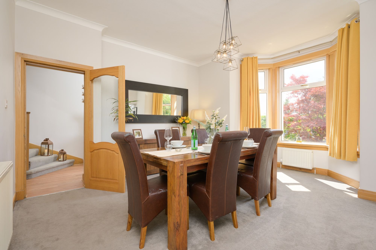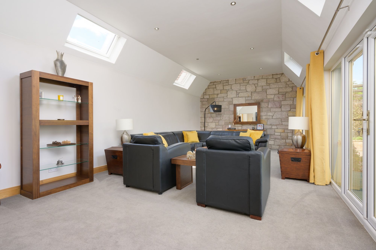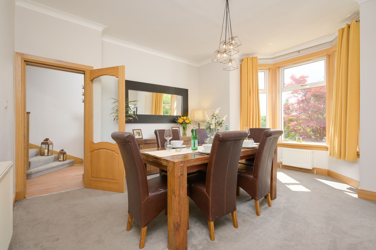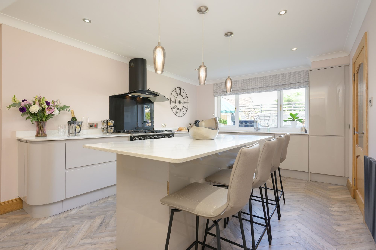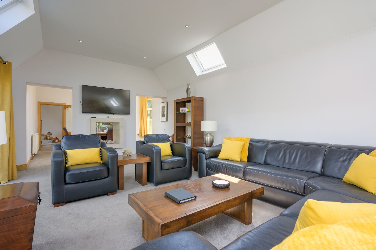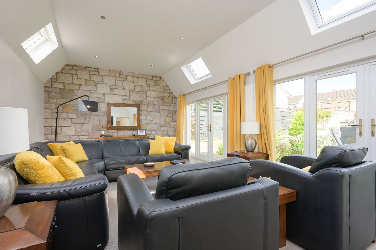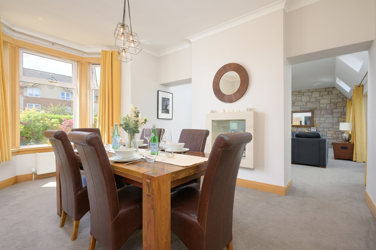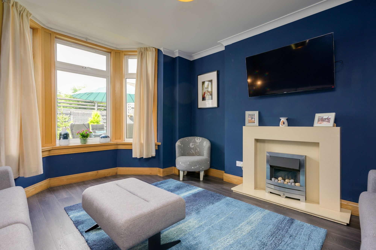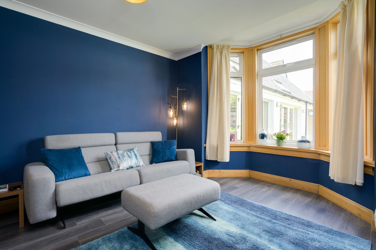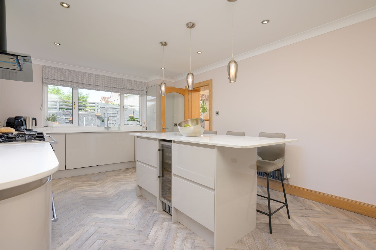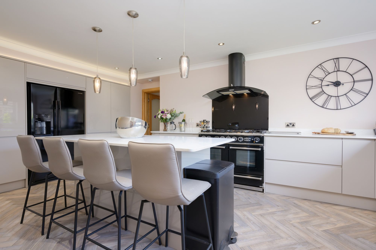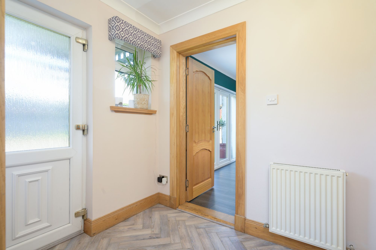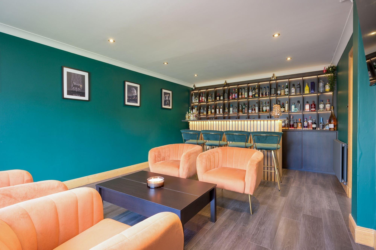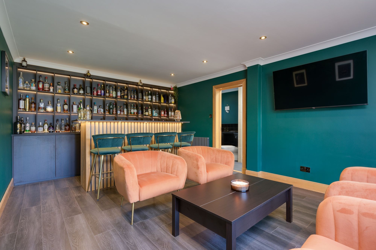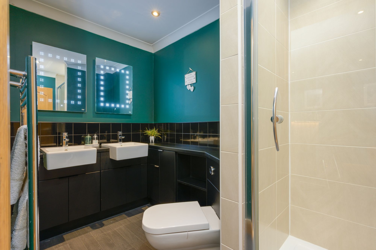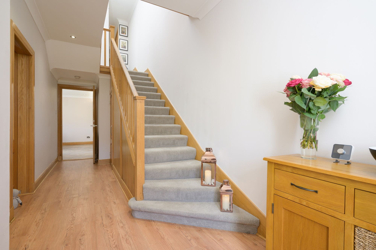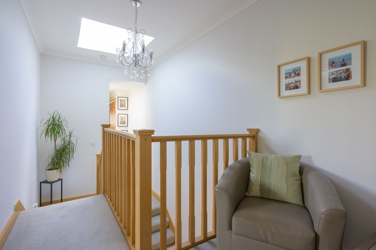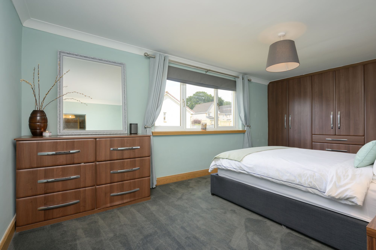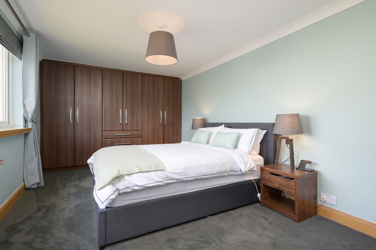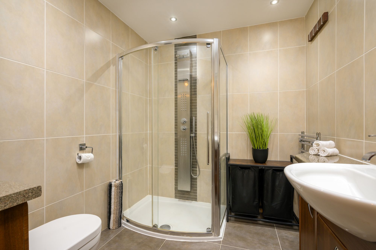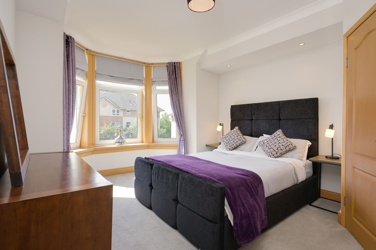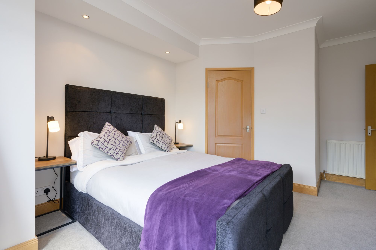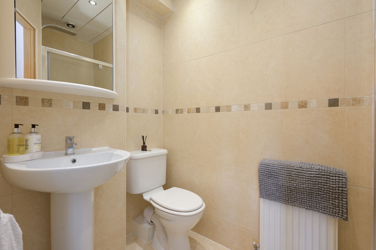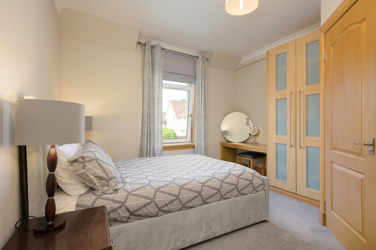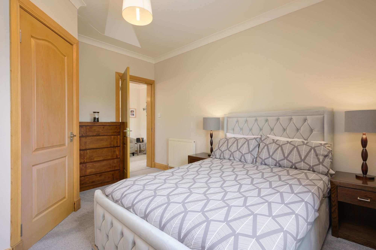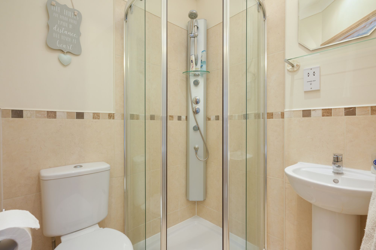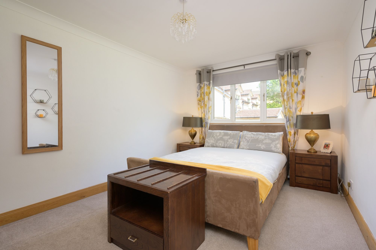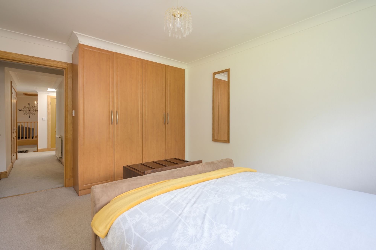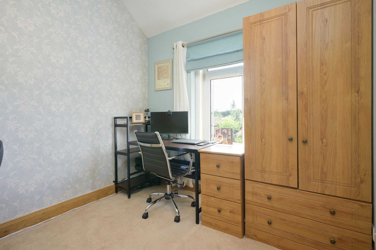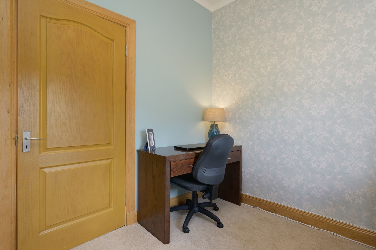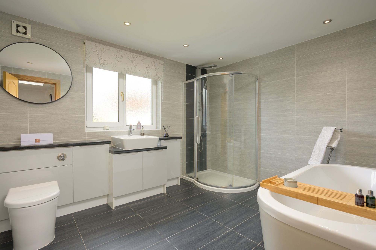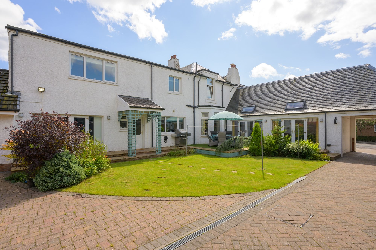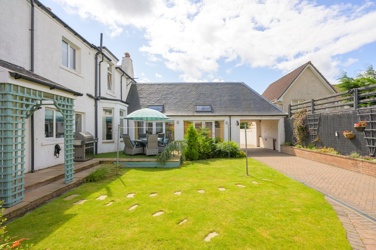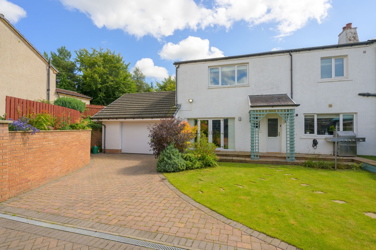![6 bed house for sale in Edinburgh Road, Bathgate 0]()
Front
![6 bed house for sale in Edinburgh Road, Bathgate 1]()
Lounge
![6 bed house for sale in Edinburgh Road, Bathgate 2]()
Dining Area
![6 bed house for sale in Edinburgh Road, Bathgate 3]()
Kitchen
![6 bed house for sale in Edinburgh Road, Bathgate 4]()
Lounge
![6 bed house for sale in Edinburgh Road, Bathgate 5]()
Lounge
![6 bed house for sale in Edinburgh Road, Bathgate 6]()
Dining Area
![6 bed house for sale in Edinburgh Road, Bathgate 7]()
Snug/Bedroom 6
![6 bed house for sale in Edinburgh Road, Bathgate 8]()
Snug/Bedroom 6
![6 bed house for sale in Edinburgh Road, Bathgate 9]()
Kitchen
![6 bed house for sale in Edinburgh Road, Bathgate 10]()
Kitchen
![6 bed house for sale in Edinburgh Road, Bathgate 11]()
Rear Hallway
![6 bed house for sale in Edinburgh Road, Bathgate 12]()
Bar/Reception Room
![6 bed house for sale in Edinburgh Road, Bathgate 13]()
Bar/Reception Room
![6 bed house for sale in Edinburgh Road, Bathgate 14]()
En-Suite
![6 bed house for sale in Edinburgh Road, Bathgate 15]()
Entrance Hallway
![6 bed house for sale in Edinburgh Road, Bathgate 16]()
Upper Landing
![6 bed house for sale in Edinburgh Road, Bathgate 17]()
Bedroom 1
![6 bed house for sale in Edinburgh Road, Bathgate 18]()
Bedroom 1
![6 bed house for sale in Edinburgh Road, Bathgate 19]()
En-Suite
![6 bed house for sale in Edinburgh Road, Bathgate 20]()
Bedroom 2
![6 bed house for sale in Edinburgh Road, Bathgate 21]()
Bedroom 2
![6 bed house for sale in Edinburgh Road, Bathgate 22]()
En-Suite
![6 bed house for sale in Edinburgh Road, Bathgate 23]()
Bedroom 3
![6 bed house for sale in Edinburgh Road, Bathgate 24]()
Bedroom 3
![6 bed house for sale in Edinburgh Road, Bathgate 25]()
En-Suite
![6 bed house for sale in Edinburgh Road, Bathgate 26]()
Bedroom 4
![6 bed house for sale in Edinburgh Road, Bathgate 27]()
Bedroom 4
![6 bed house for sale in Edinburgh Road, Bathgate 28]()
Bedroom 5
![6 bed house for sale in Edinburgh Road, Bathgate 29]()
Bedroom 5
![6 bed house for sale in Edinburgh Road, Bathgate 30]()
Family Bathroom
![6 bed house for sale in Edinburgh Road, Bathgate 31]()
Rear Garden
![6 bed house for sale in Edinburgh Road, Bathgate 32]()
Rear Garden
![6 bed house for sale in Edinburgh Road, Bathgate 33]()
Rear Garden
![6 bed house for sale in Edinburgh Road, Bathgate 34]()
QR Code
Further details
- New listing: launched in the last 10 days
- Status:
Available
- Council tax band: E
- Tenure: Freehold
- Reference: 599670



